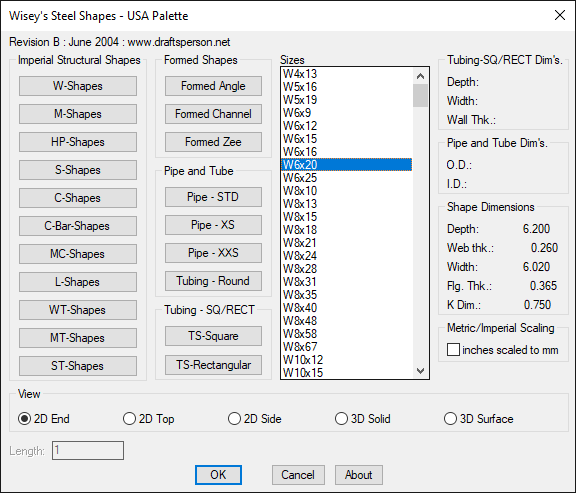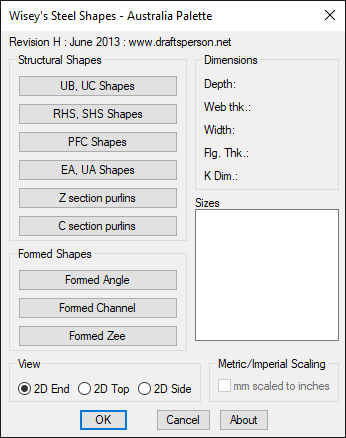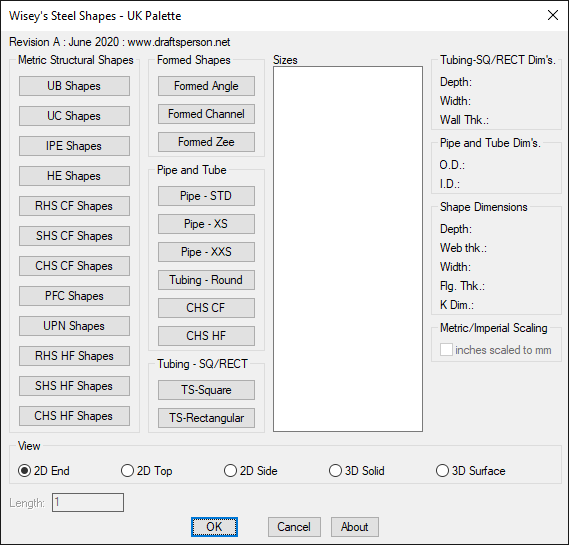
| Name: | Wisey’s Structural Steel Shapes Program |
Description:  | Draws metric and imperial steel members. Has separate dialog boxes for USA and Australia steel shapes. USA shapes are from the American institute of steel construction’s (AISC) Steel Construction Manual, either the ASD ninth edition or the LRFD first edition. Australian shapes are from the “BHP Hot rolled structural products 1998 edition” and the “Stramit purlins girts and bridging, 2000 edition”. |
| Type: | AutoCAD AutoLISP Routine |
| Author: | Wise and others |
| File Size: | 40 Kb |
| Cost: | Free and open source |
| Worked on: | AutoCAD 2000, 2006, 2013, 2015, 2017, 2019, 2020 BricsCAD v19 |
Download:  | Wisey’s Steel Shapes.zip Revision H |


Video on How to Install and Key Features of Program
UK Pallete version by Steve
Steve from www.stylemarkdesigns.co.uk has added a UK pallete to this LISP routine. You can now draw IPE, HE, UPN etc. steel shapes. Download Wisey’s Steel Shapes with UK Pallette. This program has worked on AutoCAD 2019 and Intellicad, probably will work on all CAD platforms that support LISP.

Steve has also included a menu file with some toolbar macros to load all the different palletes.
