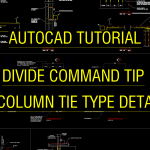Tired of the same old hatch patterns in AutoCAD? Need something specific to represent a unique material or a particular design aesthetic? Creating your own custom hatch patterns is easier than you think! This guide will walk you through the process of crafting bespoke .pat files in AutoCAD and even show you how to bring those custom creations into Revit. Why Bother with … [Read more...] about Unlock Your Design Potential: Creating Custom Hatch Patterns in AutoCAD (and Using Them in Revit!)
AutoCAD Tutorials
AutoCAD Tutorial – System Variable Superstars ONLY the elite know!
System variables are settings that control how certain commands work. Learn about these 5 superstars and become an elite level CAD drafter. FILEDIA - Where is file dialog box to open files? PUBLISHCOLLATE - Single PDFs or merged PDFs in the PUBLISH command. PICKADD - Select objects and add to the set or not? ZOOMFACTOR - I need to fly faster around my drawing!! MIRRTEXT - … [Read more...] about AutoCAD Tutorial – System Variable Superstars ONLY the elite know!
AutoCAD Tutorial – DIVIDE Command on Column Reinforcement Tie Type Detailing
https://youtu.be/Ow6CJlomk8M A tip on how to use the DIVIDE command in AutoCAD drafting software. In this video tutorial I show you how to copy a column tie type detail with 10 vertical reinforcement bars and change it to 26 vertical reinforcement bars and ties modified to suit. … [Read more...] about AutoCAD Tutorial – DIVIDE Command on Column Reinforcement Tie Type Detailing
How to background mask text in AutoCAD
https://youtu.be/cXel_S3rGo4 A background mask on text makes it easier to read because the linework under it is hidden. Here is now to do this in AutoCAD drafting software. … [Read more...] about How to background mask text in AutoCAD
Build new skills with free courses from Autodesk
Set yourself up for success! Build new skills with free courses from Autodesk. Start Now You can assure your own success by investing in forward-leaning skills now, so when change comes, you’ll be ready to seize the opportunities that appear. Future-proof your skills. Autodesk® learning pathways reflect the skills needed for industry convergence, so they prepare you … [Read more...] about Build new skills with free courses from Autodesk
Opening AutoCAD 2022 for The First Time and What is New
AutoCAD 2022 has been released. Watch me open it for the first time after install. Let's see what happens! We will also do a review on what is new and discuss if any of the updates are of interest. And I will field test two of the new features; count and floating drawing windows. https://youtu.be/a4sUUtu5TG0 … [Read more...] about Opening AutoCAD 2022 for The First Time and What is New





