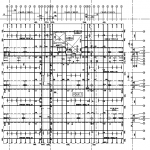The drafters drafting survival guide to pre-stressed/post-tensioned concrete slabs. By Allan Wise Please note: This information has been compiled by drafters working in the Australian PT concrete slab industry. This information may apply to other countries/systems. Disclaimer this is information is for a guide only. While this article was complied by … [Read more...] about How to Draw PT Concrete Slabs
