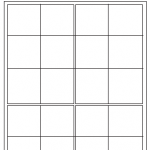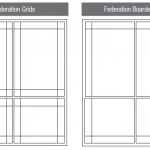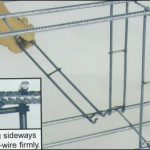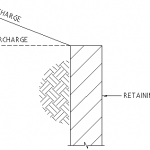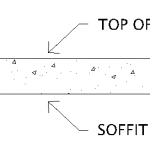A window that is configured with horizontal and vertical bars to recreate the early colonial style of windows. Effect can be achieved with applied bars adhered to the glass or individually glazed. … [Read more...] about Colonial Windows
Technical Dictionary
Federation Windows
A window that is configured to a style to recreate the early federation style of windows. Can be federation style glazing or profiled wide appearance framing or both. … [Read more...] about Federation Windows
Bogar
A proprietary steel spacer for use with trench mesh in raft slabs beams and strip footings. This spacer is manufactured by Bogar Enterprises. The common application is to space top and bottom trench mesh with the correct design height. It also holds the trench mesh securely so cover is maintained at concrete pour. Bogar spacers are commonly used in the Australian construction … [Read more...] about Bogar
Surcharge
An additional load placed atop existing earth or dead loads. Often used in connection with retaining walls.An extra excessive vertical load or weight caused by spoil, overburden, vehicles, equipment, or activities that may affect stability.An extra and usually excessive burden or supply.To overload or make beyond capacity a sanitary sewer system. If large enough, a surcharge … [Read more...] about Surcharge
Soffit
Soffit refers to the underside of a structural element, for example a concrete slab. Figure 01. What soffit means in engineering The underside of a floor providing there is no ceiling. The underside of an external eaves overhang is referred to as an EAVES SOFFIT. The under surface of a beam, arch or stair. … [Read more...] about Soffit
Draftsperson
A Draftsperson It is an artist skilled in technical drawing. The 'skill' is to draw complex instructions precisely and accurately. The 'art' is to arrange that information in an beautiful, eye pleasing way. Combine these two factors and you have accurate drawings that are easy to use. DRAFTING includes any task that utilizes graphics to convey instructions to another … [Read more...] about Draftsperson
