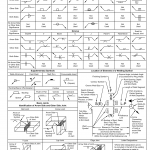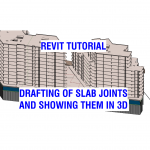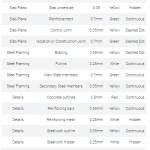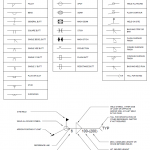This information applies to the American Steel Industry. Holes and Slots Standard Holes Standard hole sizes for bolts are made 1/16-in. larger in diameter than the nominal size of the fastener body. This provides a certain amount of play in the holes, which compensates for small misalignment's in hole location or assembly, and aids in the shop and field entry of … [Read more...] about Holes and Slots, Standard Sizes
Structural Drafting
Welding Symbols Chart – AWS
Eerrata for AWS (American Welding Society) A2.4-98, Standard Symbols for Welding, Brazing, and Nondestructive Examination.This is the correction to the Welding Symbol Chart for AWS A2.4-98, pages 106 and 107. AWS A2.4-98 Standards Symbols for Welding Bracing and Nondestructive Examination Page 106 AWS A2.4-98 Standards Symbols for Welding Bracing and Nondestructive … [Read more...] about Welding Symbols Chart – AWS
Edge Distance
This information applies to the American Steel Industry Minimum Edge Distance, in. (Center of Standard Holea to Edge of Connected Part) Nominal Bolt Diameter (in.) At Sheared Edges At Rolled Edges of Plates, Shapes or Bars Gas Cut or Saw-cut Edges b 1/2 7/8 3/4 5/8 1 1/8 7/8 3/4 1 1/4 1 7/8 1 1/2c 1 1/8 1 1 3/4c 1 1/4 1 1/8 2 1 1/2 1 1/4 2 1/4 … [Read more...] about Edge Distance
Structural Slab Joints and Tips for Drafting them in Revit
Structural Slab Joints? What are they? and How can we draw or model them in Revit Software. In this video I show you a couple of ways to do this. https://www.youtube.com/embed/HxH6aUvZ03A Examples of slab joints in structural drafting: Control Joints (C.J.) - These can be sawn, tooled, construction, expansion and key joints as the control the concrete shrinkage as it … [Read more...] about Structural Slab Joints and Tips for Drafting them in Revit
What line width where?
What line width (or weight), do I use where, when structural drafting? In CAD, what color should I draw my structural elements. What line definitions suit what application? Below is a basic list which provide answers to these questions. This article should be read in conjunction with the article: Standard colors and line weights in CAD. Drawing … [Read more...] about What line width where?
Weld Symbols
Commonly used welding symbols and what they mean. As used in the Australian steel fabrication industry. Go here for American Welding Symbols. An example of how to draft the weld symbols Download the AutoCAD DWG file of the weld symbols chart. References Standard Drawing Symbols Abbreviations Graphical Representation - OTEN - Revised edition 1981Engineering … [Read more...] about Weld Symbols




