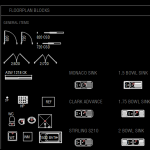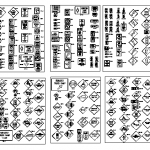All websites on this list have a good collection of free, easy to download, dwg files (CAD blocks). They will be good for students, architects, structural engineers, civil engineers, plumbing and electrical drafters. blocks.draftsperson.net - One of the oldest free CAD block websites around. It's history dates back to 2002. Now upgraded, with a nice simple smooth layout. … [Read more...] about Top 5 Free CAD Block Download Websites for AutoCAD Drafting
Useful Website Links
Top 5 Side Hustles for Home Office Workers in Australia successful in 2022
Get your boring office tasks done cheaply by someone else: You can redraw an old house plan from paper to AutoCAD. You would bill your client $1K for this service. Or you could post the project to freelancer.com.au*. Get someone there to do it for $100 dollars + $100 dollars of your own time for a quality check. This is a total cost of $200. Still bill the client $1000 and make … [Read more...] about Top 5 Side Hustles for Home Office Workers in Australia successful in 2022
AUGIWorld March 2021 Issue
From: https://www.augi.com/augiworld/issue/march-2021 Tips & Tricks Our authors share their favorite 2021 tips and tricks to help us better our production time and show us ways to accomplish workflows much easier. In the March 2021 issue: 12 Tips and Tricks You Need to Know — Brian Chapman shares 12 tips and tricks that will have you showcasing your 3ds Max … [Read more...] about AUGIWorld March 2021 Issue
AUGIWorld February 2021 Issue
From: https://www.augi.com/augiworld/issue/february-2021 Advice for New Users Here we are into the second month of 2021. What is better than giving out good advice? This month’s issue spotlights the authors doling out their best advice and practices for software and production. Maybe some of you will find new ways to speed up your workflow, or just take some good … [Read more...] about AUGIWorld February 2021 Issue
CAD-Corner.com a great collection of DWG files.
CAD-Corner.com is one of our favorite places to download CAD DWG format blocks and details. These are some of our top picks from this website; DWG download of a Road Sign Library A collection of Americans with Disabilities Act (ADA) CAD objects. People with canes, crutches, walkers and wheelchairs. And a collection of accessible vehicles. An array of different shaped … [Read more...] about CAD-Corner.com a great collection of DWG files.
BuildingPoint
The only distributor of the Trimble Buildings software portfolio in Australia and New Zealand. BuildingPoint provide industry-leading hardware and software solutions engineered and purpose-built specifically for the building construction industry in Australia-New Zealand. The BuildingPoint Logo What is new at BuildingPoint? … [Read more...] about BuildingPoint





