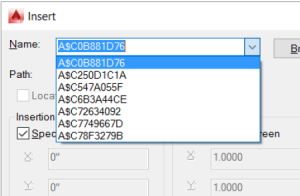Written By Allan using AutoCAD 2004
“AutoCAD uses anonymous blocks for supporting hatch patterns and dimensions. These types of blocks are also created using AutoLISP or similar means, but cannot be intentionally created in the drawing editor. Also, anonymous blocks cannot be modified using AutoCAD editing commands.” – www.autodesk.com.au
What are the Types
*U### = anonymous blocks
*E### = anonymous non-uniformly scaled blocks
*X### = anonymous hatches
*D### = anonymous dimensions
Converting Anonymous Blocks to Normal Blocks
For the the purpose of this discussion the block in question is named *U105.
1. RENAME *U105 to U105 (still an anonymous block, but now will appear in the BLOCKREPLACE drop down box)
2. Create a matching block to replace U105. We will call this block COLUMN
3. Use BLOCKREPLACE to replace U105 with COLUMN
Exploding Anonymous Blocks
*U### uniformly scaled blocks can be exploded with the EXPLODE command.
“When nonuniformly scaled blocks contain objects that cannot be exploded, they are collected into an anonymous block (named with a “*E” prefix) and referenced with the nonuniform scaling. If all the objects in such a block cannot be exploded, the selected block reference will not be exploded. Body, 3D Solid, and Region entities in a nonuniformly scaled block cannot be exploded.” – AutoCAD 2004 Help File
LISP Routine for Converting Anonymous Blocks to Normal Blocks
Unanon.lsp – Converts anonymous blocks with a *U prefix to normal autocad blocks
