Architectural Paper Sizes
North America has a special series of paper sizes defined for architectural purposes. In general these have aspect ratios of 4:3 or 3:2 which are similar to the aspect ratio of computer screens. Sizes are used for technical drawings in Structural Engineering, Mechanical Engineering, HVAC Engineering, Hydraulic Engineering, Electrical Engineering, Plumbing Drawings, Shop Detailing and Architectural Drafting etc.
The following table gives details of the sizes for architectural paper.
| Size | Width x Height (mm) | Width x Height (in) | Aspect Ratio |
| Arch A | 229 x 305 mm | 9.0 x 12.0 in | 4:3 |
| Arch B | 305 x 457 mm | 12.0 x 18.0 in | 3:2 |
| Arch C | 457 x 610 mm | 18.0 x 24.0 in | 4:3 |
| Arch D | 610 x 914 mm | 24.0 x 36.0 in | 3:2 |
| Arch E | 914 x 1219 mm | 36.0 x 48.0 in | 4:3 |
| Arch E1 | 762 x 1067 mm | 30.0 x 42.0 in | 7:5 |
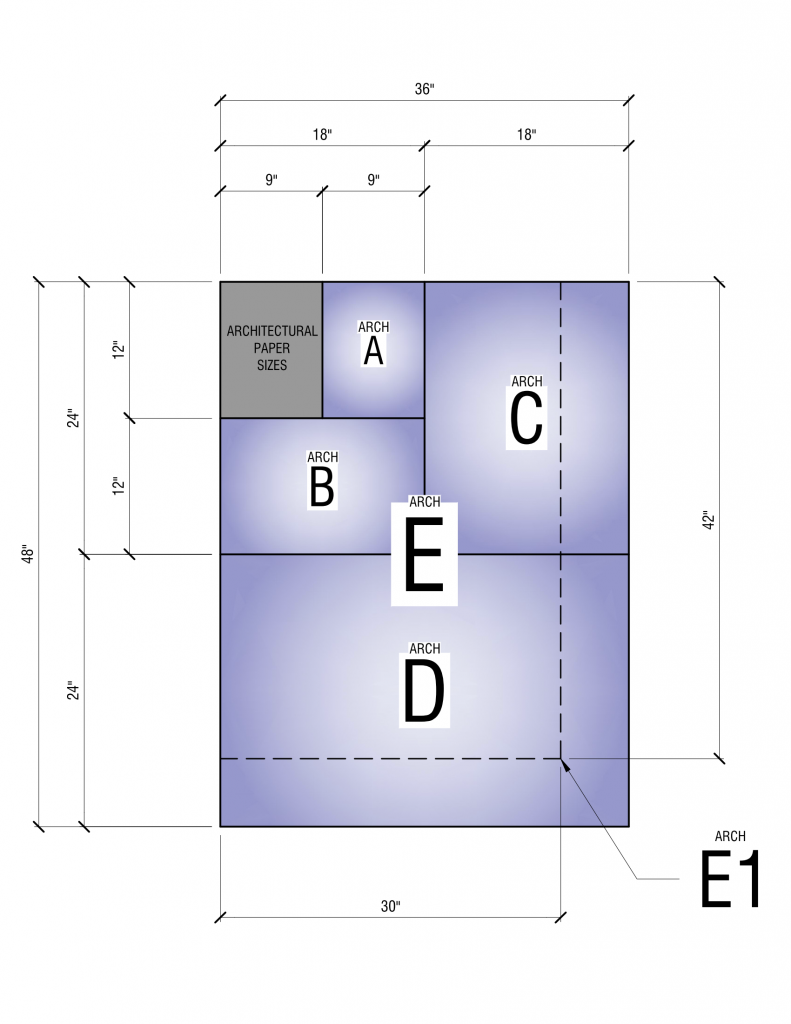
ANSI Standard Paper Sizes
ANSI (American National Standards Insitute) defined a regular series of paper sizes based around the Letter (8.5″ x 11″) format, with this becoming the A sizes and larger sizes being B,C,D & E.
Unlike the ISO standard sizes which have the single aspect ratio of 1:√2, ANSI standard sizes have two aspect ratios 1:1.2941 and 1:1.5455 which means that enlarging and reducing between the sizes is not as easy as with the ISO sizes and leaves wider margins on the enlarged/reduced document.
| Size | Width x Height (mm) | Width x Height (in) | Aspect Ratio | Nearest ISO |
| A | 216 x 279 mm | 8.5 x 11.0 in | 1:1.2941 | A4 |
| B | 279 x 432 mm | 11.0 x 17.0 in | 1:1.5455 | A3 |
| C | 432 x 559 mm | 17.0 x 22.0 in | 1:1.2941 | A2 |
| D | 559 x 864 mm | 22.0 x 34.0 in | 1:1.5455 | A1 |
| E | 864 x 1118 mm | 34.0 x 44.0 in | 1:1.2941 | A0 |
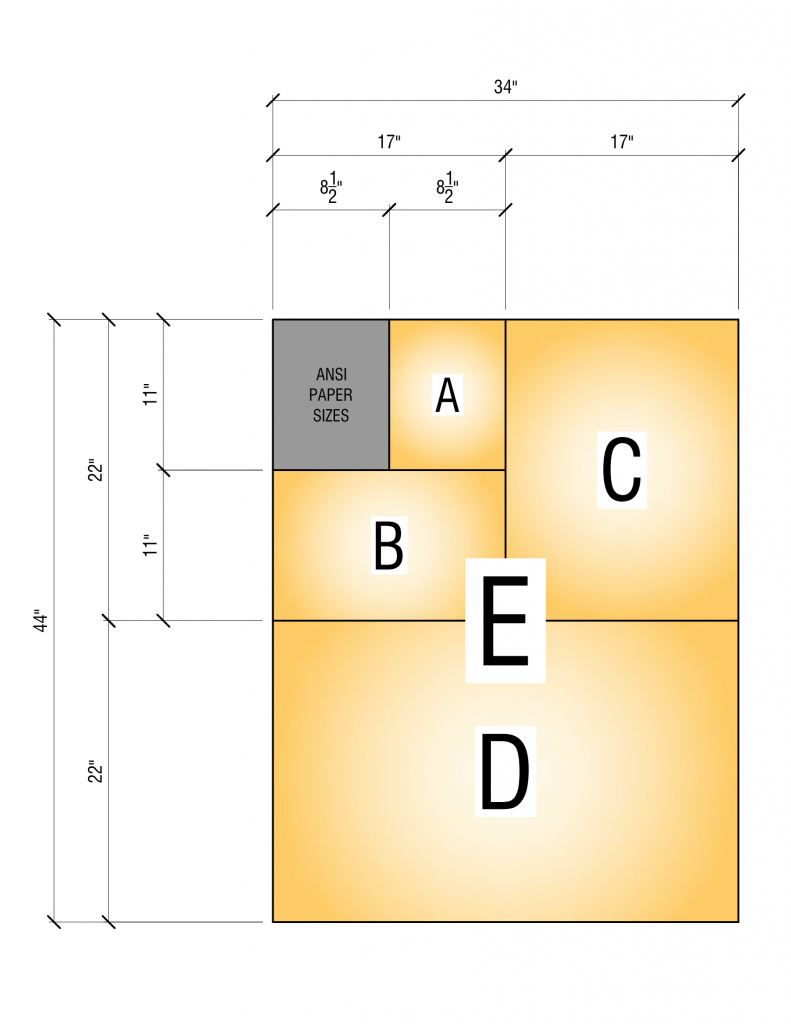
Download the PDF and DWG files of these ANSI Paper Sizes Illustrations
ANSI ARCH Titleblocks for CAD Drafting
| Title Block Description | Software | URL For Free Download | Image Preview |
| ANSI Architectural Borderless Title Block Series. Paper Sizes included ARCH A, ARCH B, ARCH C, ARCH D, ARCH E, ARCH E1. | Revit 2021 | https://families.draftsperson.net/download/ansi-architectural-titleblocks-borderless-style/ | 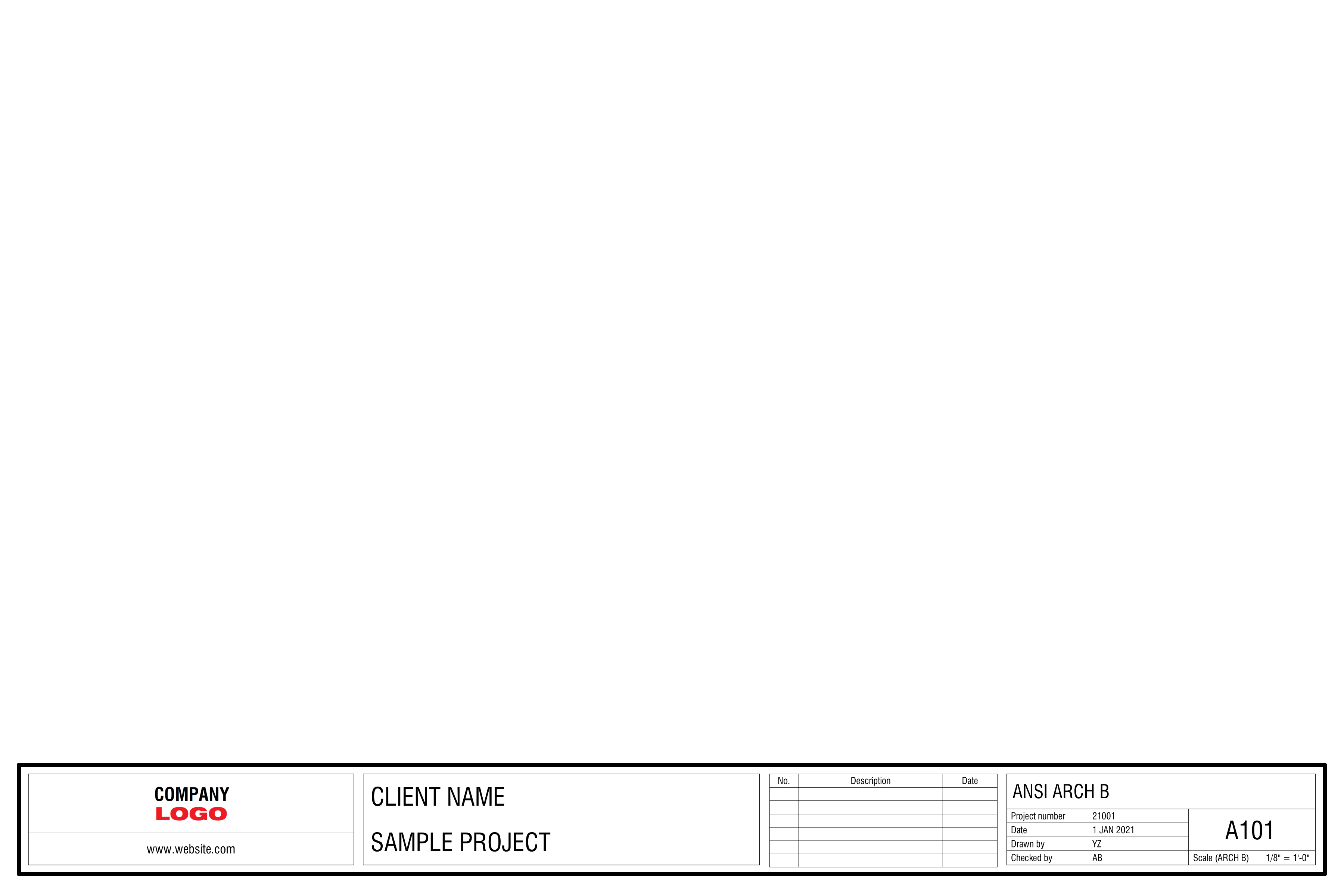 |
| ANSI Architectural Grey Style Title Sheet Series. Paper Sizes included ARCH A, ARCH B, ARCH C, ARCH D, ARCH E, ARCH E1. | Revit 2017 | https://families.draftsperson.net/download/ansi-architectural-title-sheet-grey-style/ | 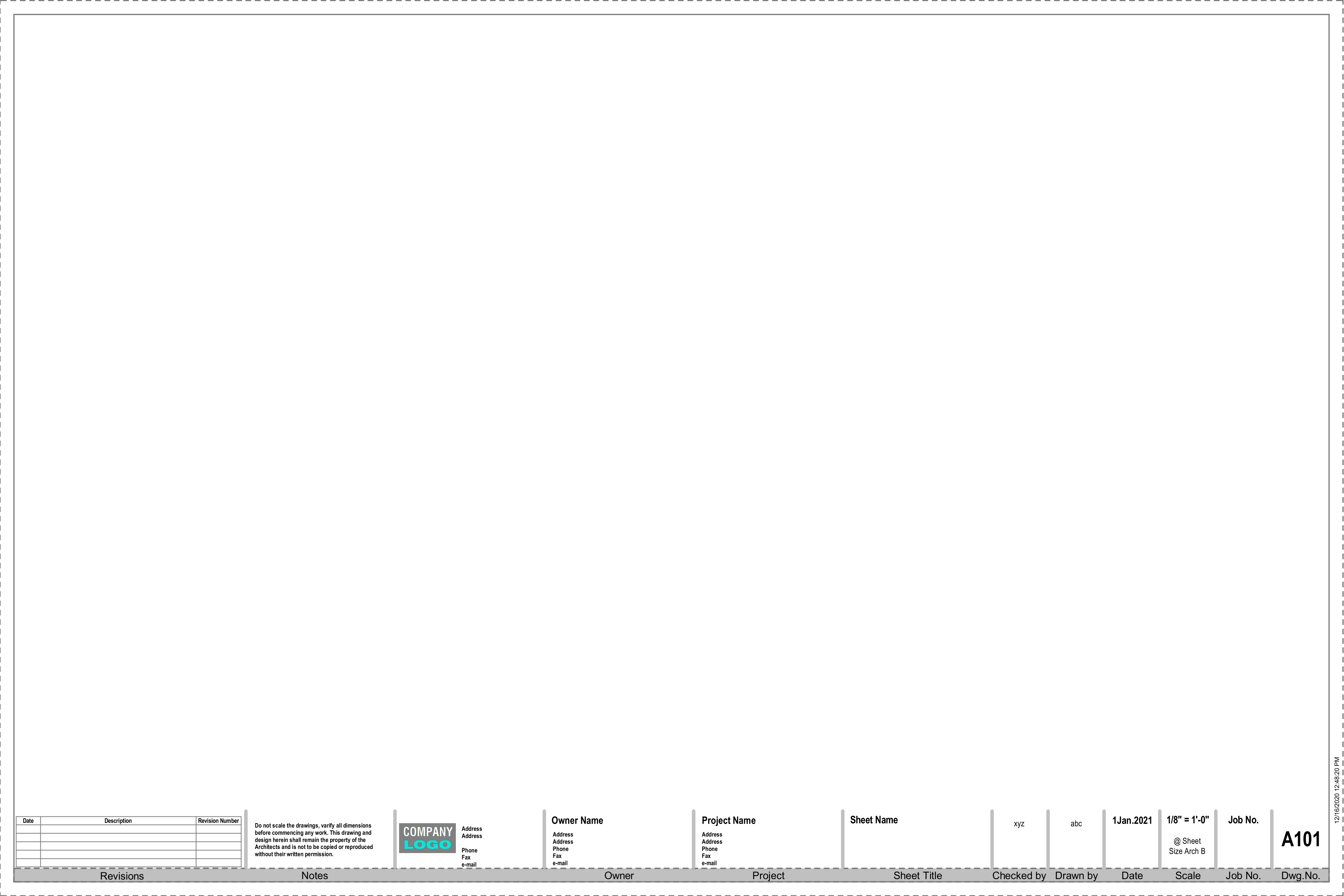 |
| ANSI Borderless Vertical Box Style, Title Sheet Series. Paper Sizes included A, B, C, D, and E | Revit 2021 | https://families.draftsperson.net/download/ansi-standard-paper-size-titleblocks/ | 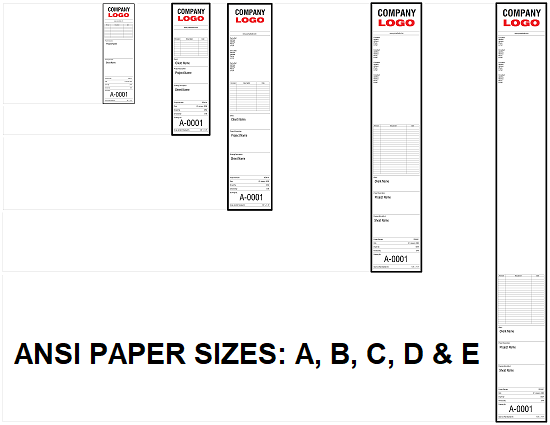 |
| ANSI Grey Style Title Sheet Series. Standard Paper Sizes included A, B, C, D and A. | Revit 2017 | https://families.draftsperson.net/download/ansi-standard-paper-sizes-titleblocks-grey-style/ | 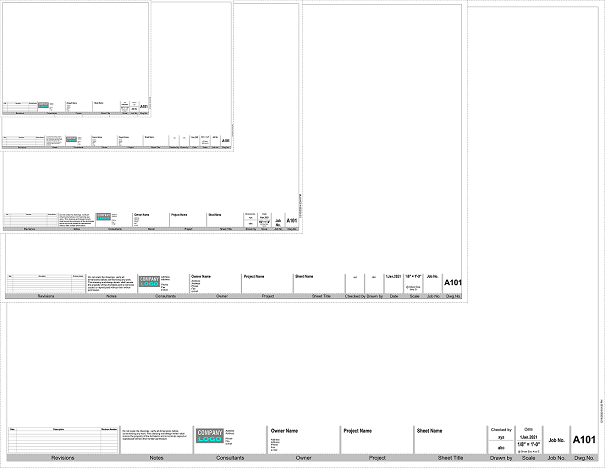 |