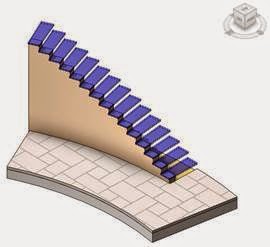For those of you trying to attach a curved wall to the underside of a stair:
1. Model a stair and a wall (stair hidden below)
2. Model an in-place family of the floor or roof category (shown below)
3. Use extrusions for steps (ex. below). Use a swept blend for a sloping ramp or monolithic stair
4. Attach the top of wall to this in-place family
5. Set the in-place family as temporary (ie. phase created and phase demolished are the same)
I’m sure you can imagine many more uses for temporary elements.
