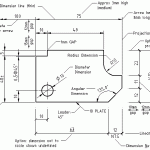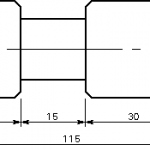Written by Allan Lines Projection lines indicate extremities of a dimension. A gap of 1mm is generally drawn from the object to the start of the projection line. An extension of 2mm is generally drawn past the dimension line.Dimension lines run between the projection lines. They generally terminate with and arrowhead or tick. Arrowheads are usually 3x1mm and ticks, 2mm … [Read more...] about Metric Dimensioning Guide
Dimensions
Metric Dimension Current Practices
By Steve Dimensioning practices for metric drawings are similar to those for non-metric drawings, but there are some subtle differences. This material outlines the current practices. Dimension Lines and Projection Lines Projection lines are used to indicate the extremities of a dimension. They are generally drawn up to 1 mm from the outline of the object. … [Read more...] about Metric Dimension Current Practices

