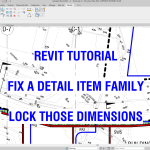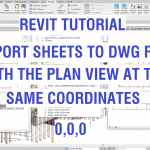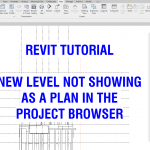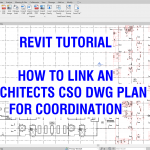Tired of the same old hatch patterns in AutoCAD? Need something specific to represent a unique material or a particular design aesthetic? Creating your own custom hatch patterns is easier than you think! This guide will walk you through the process of crafting bespoke .pat files in AutoCAD and even show you how to bring those custom creations into Revit. Why Bother with … [Read more...] about Unlock Your Design Potential: Creating Custom Hatch Patterns in AutoCAD (and Using Them in Revit!)
Revit Tutorials
Revit Tutorial – Fix a Not Moving Right Detail Family By Locking the Dimension
https://youtu.be/3ZofIXnYRh4 You have a detail item family and one of the elements is not moving with the rest of the objects when you change the dimension. How do I fix this? The answer is to do with 'locking' the dimension in the Revit RFA family file. … [Read more...] about Revit Tutorial – Fix a Not Moving Right Detail Family By Locking the Dimension
Revit Tutorial – Export sheets to a DWG file with the plan views at the same coordinate point
The problem: I am exporting - to DWG format - a couple of levels from my Revit model. They are level 1 and level 2 general arrangement plans. But the coordinates in this CAD export are different in each sheet. Level 1 does not align up with Level 2. The 0,0,0 coordinates are in different locations. How do I export drawings to a consistent coordinate location for all my plan … [Read more...] about Revit Tutorial – Export sheets to a DWG file with the plan views at the same coordinate point
Revit Tutorial – Add a level but no plan shows in the project browser
https://youtu.be/TqQxEwUyOLo I have create a new level, but it is not showing in the Revit project browser list as a plan. How do I do this? In this video help tutorial we will show you how. … [Read more...] about Revit Tutorial – Add a level but no plan shows in the project browser
Revit Tutorial – How to link an Architectural DWG file for coordination
https://youtu.be/u1pcA3WFOUc The Architect has issued concrete setout plans in PDF and DWG file format. How do we link this AutoCAD DWG file into our Structural Revit model for coordination? In this video screen share tutorial we show you a simple method for success and how to change the overlay colors so it is easier to read. … [Read more...] about Revit Tutorial – How to link an Architectural DWG file for coordination
Revit Tutorial – Import a Civil Road Design from AutoCAD to a Revit Topography Surface.
You have a design of the roads next to your building. You want to model this in Revit, so you can reference it in your building section cuts. How can you do this? What are the simple ways to get a topography surface into your Revit model from AutoCAD 3d lines. Learn all of this in our tutorial. https://youtu.be/N1_0oXPG-44 … [Read more...] about Revit Tutorial – Import a Civil Road Design from AutoCAD to a Revit Topography Surface.





