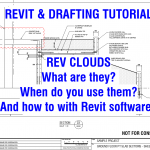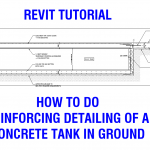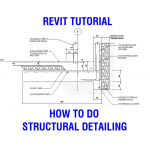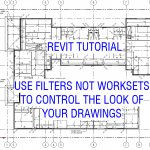How do you align floor plan views to the same location on every sheet? For example how can I create a PDF file of level 4 and level 5 floor plan and they are in the exact location on each of there respective sheets? This will be handy when I use Bluebeam Software and I wish to overlay two PDF files quickly. In this video tutorial, learn how to do this in Revit … [Read more...] about Revit Tutorial – How to align floor plan to the same spot on each sheet
Revit Tutorials
AUGIWorld February 2021 Issue
From: https://www.augi.com/augiworld/issue/february-2021 Advice for New Users Here we are into the second month of 2021. What is better than giving out good advice? This month’s issue spotlights the authors doling out their best advice and practices for software and production. Maybe some of you will find new ways to speed up your workflow, or just take some good … [Read more...] about AUGIWorld February 2021 Issue
Revit & Drafting Tutorial – Revision Clouding
https://youtu.be/2n5UoRRScZc In this video tutorial we talk about Rev Clouds. What are they? When do you use them in architectural and engineering drafting? And how to do it with Revit CAD/BIM software. … [Read more...] about Revit & Drafting Tutorial – Revision Clouding
Revit Tutorial – How to do the Reinforcing Detailing of a Stormwater Tank
https://youtu.be/08CFfZGKZA0 In this video tutorial we show you how to do the reinforcement detailing for a concrete stormwater tank in ground. Learn the finer points of structural drafting with Revit software. We start with a blank section cut from a Revit 2021 model. Then we show you from start to finished how to do the structural detailing of an OSD tank. … [Read more...] about Revit Tutorial – How to do the Reinforcing Detailing of a Stormwater Tank
Revit Tutorial – How to do 2D Structural Detailing
A full Revit tutorial on how to do the 2D structural CAD detailing of a concrete footing and retaining wall. Learn how to place reinforcement, gravel hatches, rock hatches, dimensions and annotations. This how to drafting guide is using Revit 2021 BIM/CAD software. https://www.youtube.com/embed/6iYpnVHq4JE … [Read more...] about Revit Tutorial – How to do 2D Structural Detailing
Revit Tutorial – Use FILTERS not WORKSETS for control of the look.
Let's have a jive around Filters in the Visibility Graphics and how I use them in Revit 2021. Filters can override global object styles on individual views. For example, make a certain type of wall lighter, or change it's hatch. I recommend using Filters and not Worksets as the main way to control the look of your drawings. Watch this tutorial to learn … [Read more...] about Revit Tutorial – Use FILTERS not WORKSETS for control of the look.





