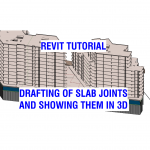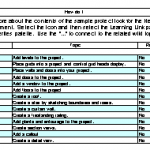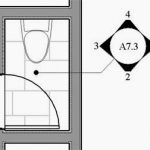Structural Slab Joints? What are they? and How can we draw or model them in Revit Software. In this video I show you a couple of ways to do this. https://www.youtube.com/embed/HxH6aUvZ03A Examples of slab joints in structural drafting: Control Joints (C.J.) - These can be sawn, tooled, construction, expansion and key joints as the control the concrete shrinkage as it … [Read more...] about Structural Slab Joints and Tips for Drafting them in Revit
Revit Tutorials
Revit Power Hack – How to link 2D AutoCAD steel details into Revit
Use 2D drafted AutoCAD steel details in Revit for three main reasons: AutoCAD is the best 2D drafting software out there. Revit is not as good in the 2D drafting space. You have a large 2D CAD library in AutoCAD, why re-draw it?Copy and paste from other projects in AutoCAD is way faster than Revit. Watch this video to learn how: … [Read more...] about Revit Power Hack – How to link 2D AutoCAD steel details into Revit
Display Coordinate Origin Points – New to Revit 2021
Base datum coordinates and making it work with linked in other files, like DWG and RVT, isn't the easiest thing to get your head around. I have been using Revit for over 10 years and it is still a mystery to me. For new projects, I never get it right first go. I have to have a couple of stabs at it before the coordinates are all set right and everything links it correctly. … [Read more...] about Display Coordinate Origin Points – New to Revit 2021
Stripe Rows in a Schedule – New to Revit 2021
Something long time Revit users have asked for many times. The ability to set alternate rows to display a contrasting color in a schedule. It makes our drawings easier to read and gives more of a - that is a good looking drawing feel. There are some limits however, stripe rows does not apply to panel schedules or graphical schedules. But striped rows are presented in a sheet … [Read more...] about Stripe Rows in a Schedule – New to Revit 2021
Independence for Elevation Marks Everywhere
By David This was a nice way to start off my New Year. Let's say you have a water closet. The interior elevation mark fits fine in a 1/2" scale enlarged plan, but on a 1/4" plan the mark obscures the room. So, on the 1/4" plan, you move the interior elevation mark outside of the room and use a simple leader to indicate that that mark references that … [Read more...] about Independence for Elevation Marks Everywhere
Schedules Basics & Tips
By David BasicsTypes of Schedules: Schedule/Quantities Schedules: Schedule placed (and modeled in-place) familiesGraphic Column Schedules: A graphical schedule of structural columnsMaterial Takeoff Schedules: Schedule materials in the projectNote Block Schedules: Schedule placed instances of a generic annotation familySheet List … [Read more...] about Schedules Basics & Tips



