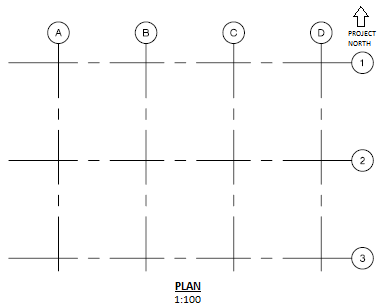A grid reference system consists of one set of gridlines in one direction with a second set of gridlines in another direction. Any grid system shall be consistent throughout a project.
Grid systems are generally right angles to each other, but grid lines do not necessarily have to be at right angles to each other. The project grid may be adopted with a completely arbitrary orientation, bearing no relation to any recognized map grid or True North. For the majority of projects this is the case.
The gridlines running down the sheet should be marked alphabetically (A, B, C…) and the gridlines across the sheet should be marked numerically (1, 2, 3…), see below

For the drafter gird systems are of particular use when you need to location a plan on another plan. For example: how do the level 4 columns support level 5 and how do the level 4 structural engineers columns overlay with the level 4 architects plan.