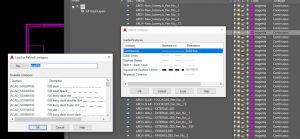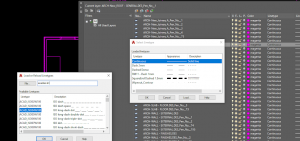Worked on: AutoCAD 2019
Date: 26 March 2020
Problem
Trying to load linestyles, in the layer dialog box for a metric drawing, but the imerpial linetype file is set as a deafult (acad.lin). How can I change this so the metric one (acadiso.lin) is the default linetype?
Solution
Set MEASUREMENT and MEASUREINIT to 1
Screen Shots
 |
| Layer linetype default set to imperial – acad.lin |
 |
| Layer linetype default set to metric- acadiso.lin |
About System Variables Uses
Controls whether the current drawing uses imperial or metric hatch pattern and linetype files.
Initial value: 0 (imperial) or 1 (metric)
0 = Imperial; uses the hatch pattern file and linetype file designated by the ANSIHatch and ANSILinetype registry settings
1 = Metric; uses the hatch pattern file and linetype file designated by the ISOHatch and ISOLinetype registry settings
MEASUREINIT (System Variable)
Controls whether a drawing you start from scratch uses imperial or metric default settings.
Initial value: Varies by country/region
Specifically, MEASUREINIT controls which hatch pattern and linetype files are used. The Drawing1.dwg that opens when you start the program is a drawing that is started from scratch.
0 = Imperial; uses the hatch pattern file and linetype file designated by the ANSIHatch and ANSILinetype registry settings
1 = Metric; uses the hatch pattern file and linetype file designated by the ISOHatch and ISOLinetype registry settings