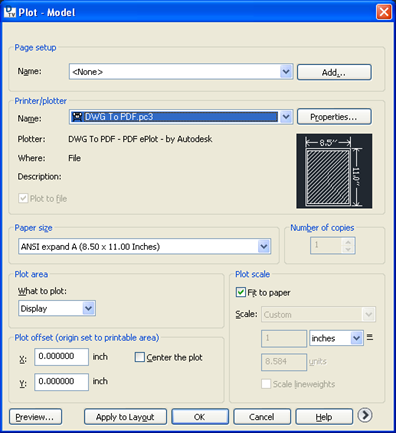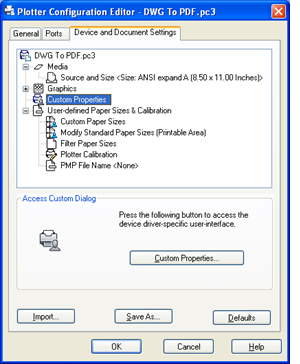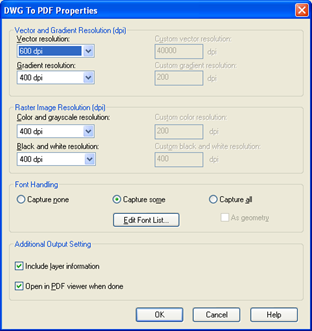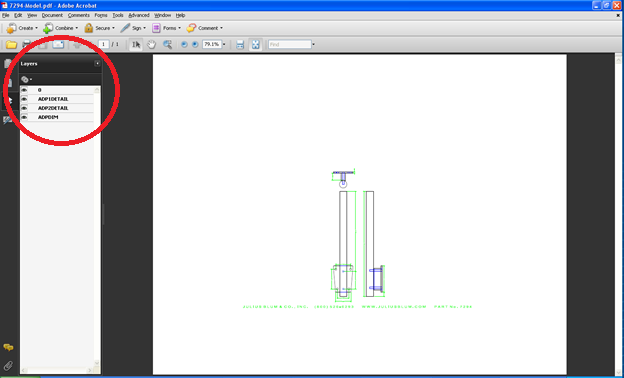1. If you have AutoCAD 2010 or above installed on your PC go to point 5
2. Download and install Latest version of AutoCAD True View
3. Prepare your drawing for printing with your current version of AutoCAD. Save and Close the file
4. Open your Drawing in AutoCAD True View
5. Press Ctrl+P or Plot from Menu
6. Select DWG to PDF.pc3 printer

7. Click on Properties button next to it. Another window will pop up. Select Custom Properties and Click on Custom properties button. Another window will pop up.

8. Tick the check box against “Include Layer Information”

9. Press Ok, OK, Ok. Save Drawing at desired location
10. PDF will be created with Layer information. You can switch on and off the layers as required.
