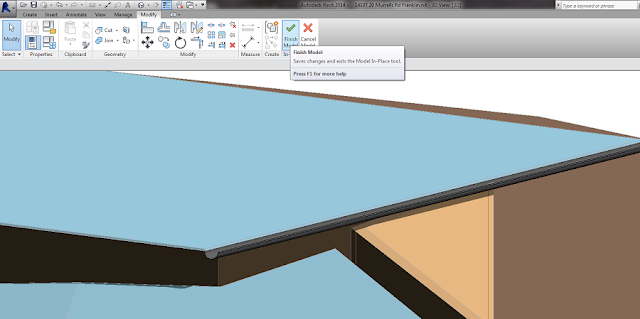Problem: Revit ‘Roof: Gutter’ tool only works on horizontal edges. How do I model a gutter on a sloping roof edge? For example a skillion roof with a 45 degree edge.
Applies to: Revit 2014. but probably applies to all previous versions too.
Solution: Use ‘Model In-Place’ with a sweep and use “Pick 3D Edges”.
 |
| Step 2: Architecture Ribbon > Component > Model In-Place |
 |
| Step 3: Select ‘Roofs’ category |
 |
| Step 4: Type ‘Gutter’ |
 |
| Step 5: Create Ribbon > Sweep |
 |
| Step 6: Modify Sweep Ribbon > Pick Path |
 |
| Step 7: Modify Sweep Ribbon > Pick Path > Pick 3D Edges |
 |
| Step 8: Pick the edge of your roof where gutter to be located |
 |
| Step 9: Click green tick |
 |
| Step 10: Modify Sweep Ribbon > Select Profile |
 |
| Step 11: Modify Sweep Ribbon > Select Profile > Pick your gutter profile. Download the profiles used in this tutorial; Lysaght 150 half round gutter profiles.zip |
 |
| Step 12: Adjust the X and Y position to suite. Use flip button to get the gutter showing the correct way up |
 |
| Step 13: Click green tick |

Step 14: Click green tick to finish model
