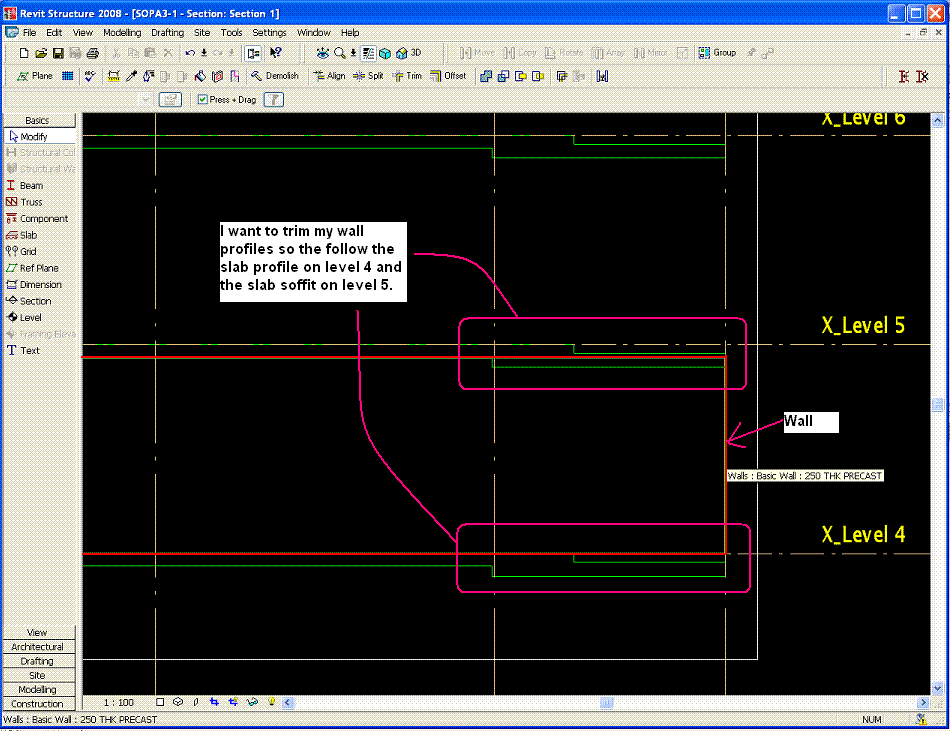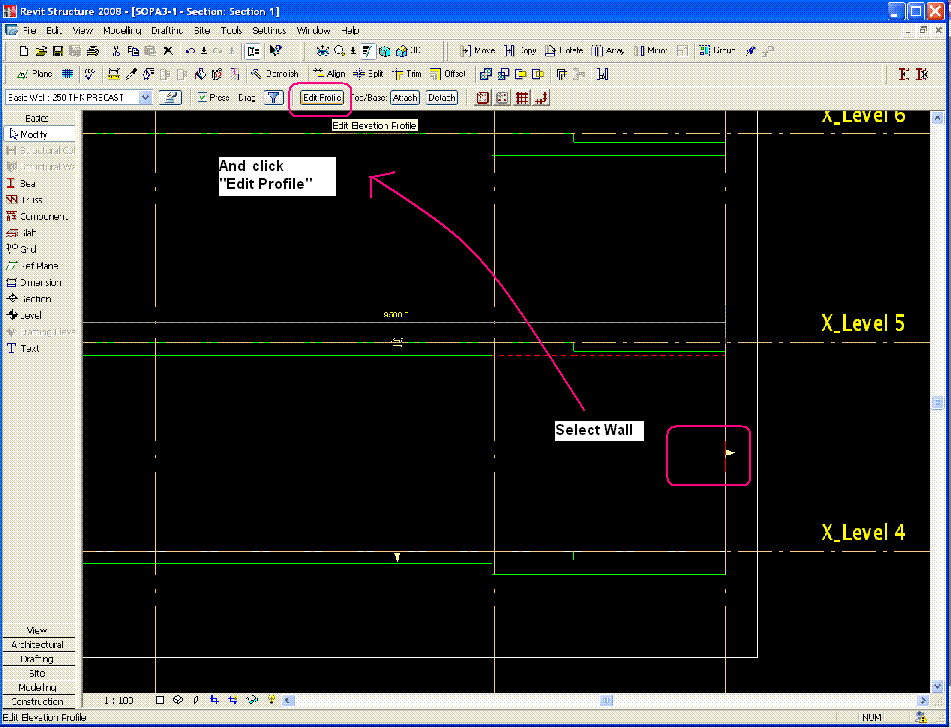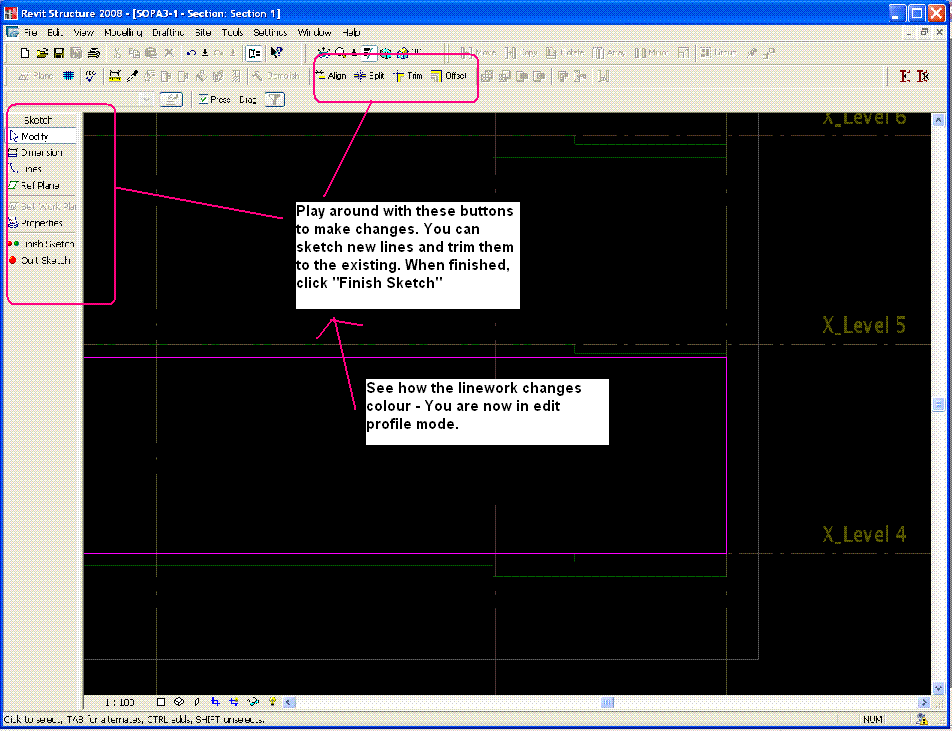By Allan, 25-Sep-2007
Applies To:
- Revit Structure 2008. May apply to other versions
Problem:
I want to trim the top and bottom of my walls around the slab profiles. I want to notch or create and opening in a wall.
Solution:
Step 1
Step 2
Step 3


