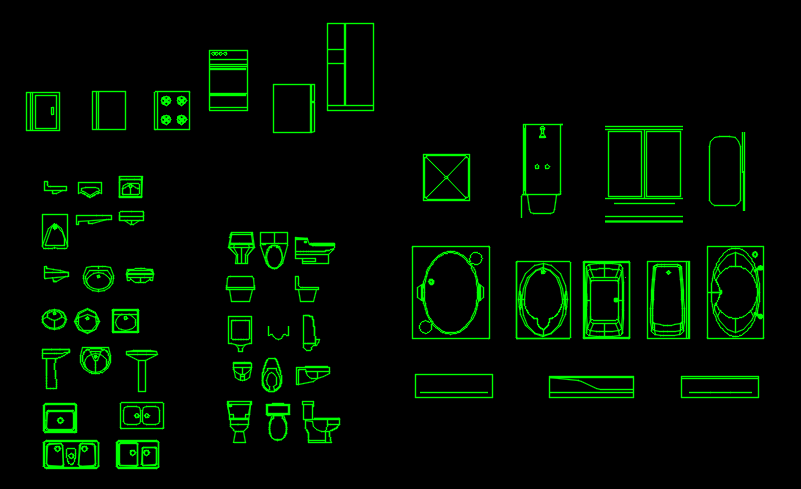| Name: | INT Interior Elevations |
| Description: | Int.lsp is a package of interior elevation drawing utilities designed to remove the drudge work from an arduous task. |
| Type: | AutoCAD AutoLISP Routine |
| Author: | See files |
| File Size: | 115 Kb |
| Cost: | Free |
| Worked on: | AutoCAD |
| Download File: | Int.zip |
