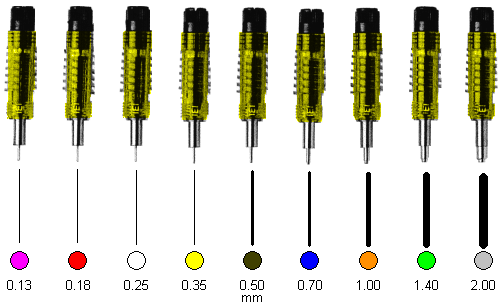By Steve

The ISO defines a set of standard metric line widths for drafting.
Like the ISO A and B series sheet sizes, the pen sizes increase by a factor of 2. This allows additions and corrections to be made on the enlargements or reductions of drawings.
Each width is assigned a color code. The color code corresponds to that for the matching lettering stencil.
Line widths and color codes are standardized across all manufacturers.
| Letter | Type of Line | Line Thickness (mm) | Application | ||
| A0 | A1 | A2 A3 A4 |
|||
| A | Continuous – thick
|
0.7 | 0.5 | 0.35 |
|
| B | Continuous – thin
 |
0.35 | 0.25 | 0.18 |
|
| C | Continuous – thin, freehand or ruled with zig-zag
|
0.35 | 0.25 | 0.18 |
|
| D | Dashed – medium
|
0.50 | 0.35 | 0.25 |
|
| E | Chain – thin
|
0.35 | 0.25 | 0.18 |
|
| F | Chain – thick at ends and at change of direction, thin elsewhere
|
0.7 0.35 |
0.5 0.25 |
0.35 0.18 |
|
| G | Chain – thick
|
0.7 | 0.5 | 0.35 |
|





