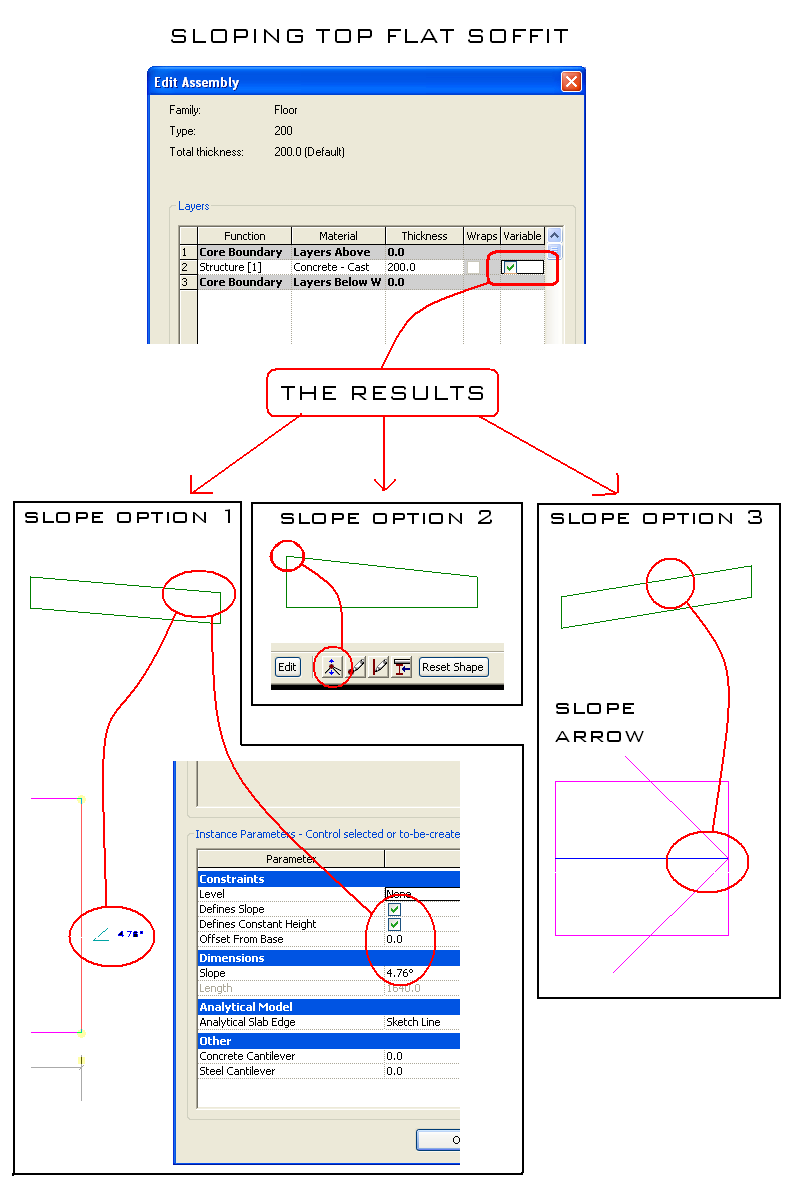By Allan, 14-July-2008
Applies To:
- Revit Structure 2008,2009. May apply to other versions
Problem:
How can I model a suspended slab with a flat soffit but the top surface varies in level?
Suggested Solution:
Tick on the “Variable” setting in “Edit Assembly” dialog box.
Note: The desired results will only happen using the modify sub-elements tool buttons. Option 2 in the image below.
