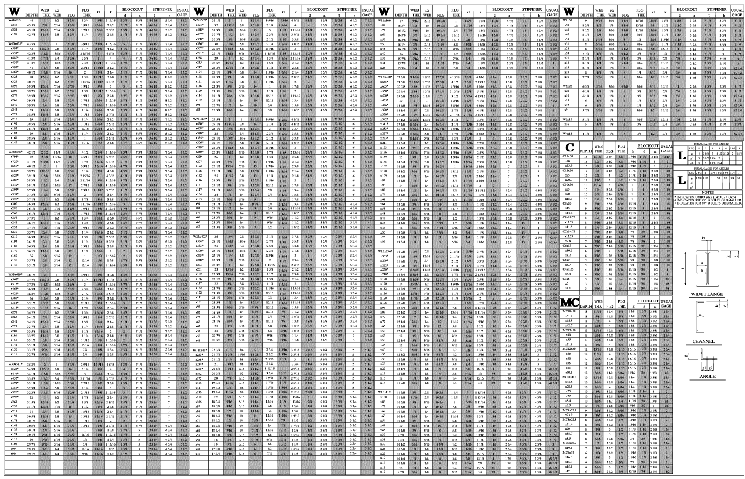This information applies to the American Steel Industry
W shapes have essentially parallel flange surfaces. The profile of a W shape of a given nominal depth and weight available from different producers is essentially the same except for the size of fillets between the web and flange.
HP bearing pile shapes have essentially parallel flange surfaces and equal web and flange thicknesses. The profile of an HP shape of a given nominal depth and weight available from different producers is essentially the same.
American Standard Beams (S) and American Standard Channels (C) have a slope of approximately 17 percent (2 in 12 inches) on the inner flange surfaces. The profiles of S and C shapes of a given nominal depth and weight available from different producers are essentially the same.
The letter M designates shapes that cannot be classified as W, HP, or S shapes. Similarly, MC designates channels that cannot be classified as C shapes. Because many of the M and MC shapes are only available from a limited number of producers, or are infrequently rolled, their availability should be checked prior to specifying these shapes. They may or may not have slopes on their inner flange surfaces, dimensions for which may be obtained from the respective producing mills.
The flange thickness given in the table from S, M, C, and MC shapes is the average flange thickness.

AISC Wall Chart PDF Dowload: AISC Wall Chart.pdf
Leave a Reply