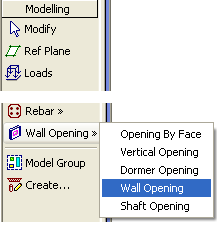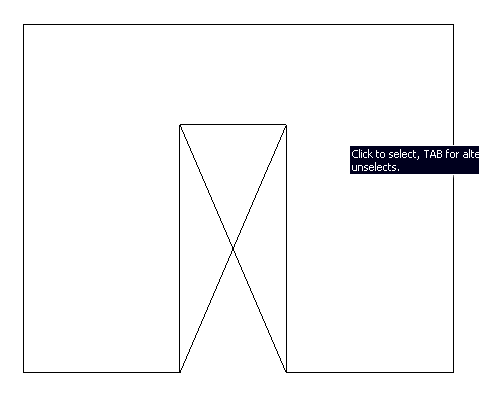By Allan, 18-April-2008
Applies To:
- Revit Structure 2008. May apply to other versions.
Problem:
How should I model openings in lift cores or structural walls? Revit has two options:
- Architectural > Doors
- Modelling > Wall Opening > Wall Opening
Solution:
While both work, Architectural > Doors, works the best for structural drafting. Here are the reasons why:
- Shows cross lines in elevation to indicate opening.
- Easy to copy to multiple locations.
Architectural Doors are a family in Revit and you can load a basic one from Revit Metric Library > Doors > Structural > Door-Opening.

