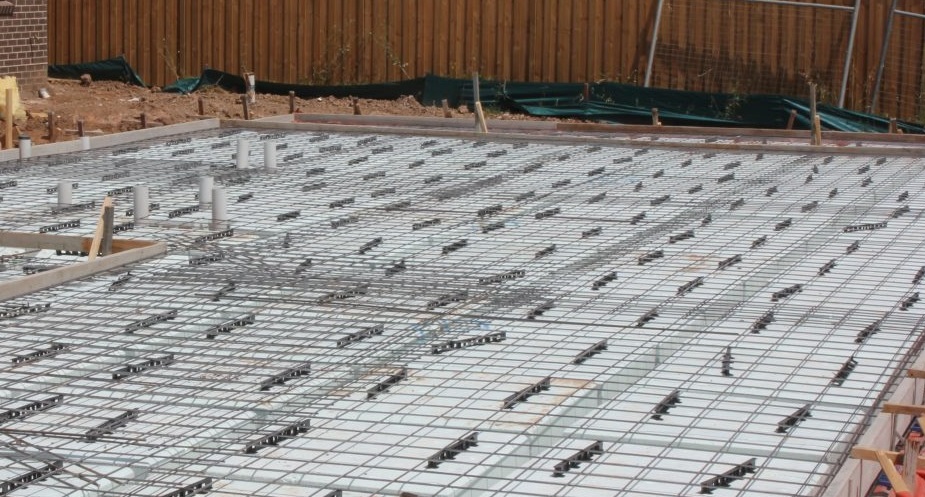Definition
A two-way floor system consisting of a reinforced concrete slab poured with integral ribs in two directions beneath it. The system has a waffle-like pattern when viewed from below. The waffle ‘holes’ are formed by square shaped polystyrene pods. The pods are the formwork for the waffle ribs and as such are not structural in the long term. The pods can be cut (not the thickness) to fit within the dimensions of the floor plan.
Application
Domestic floor slabs on reasonably flat ground. Normally for class A and S sites with good site drainage.
Dimensions
- 1090mm square standard size and four different thickness:
- 175mm deep – Often used for “A” Soil Classification sites and special purposes*
- 225mm deep – Often used for “S” and “M” Soil Classification Sites*
- 300mm deep – Often used for “M” and low “H” Soil Classification Sites*
- 375mm deep – Often used for “H” Soil Classification Sites*
Denoted * Refer AS 2870 for soil classifications, but as a general guide; A is not reactive and H is more reactive.
- 110mm gap between the pods to form the internal ribs
- 300mm wide edge beam, with 150 wide rebate for the first two rows of the brick veneer. minimum depth of edge beam is 150mm.
- Internal and edge beams/ribs must be continuous through slab and at re-entrant corners.
- 85mm thick slab continuously over the top of the pods.
- Slabs at least 150mm above ground. 100mm above ground in well drained sand and 50mm above ground if next to paved areas sloping away from building.
Reinforcement
Refer AS2870 for reinforcement details, as a typical guide;
- SL72 mesh top in slab.
- N12 continuous in bottom of ribs.
- 3N12 x 2000 long trimmers top at reentrant corners.
- 3-L8TM200 trench mesh in bottom of edge beam.
Accessories
- Four way corner spacer (4W-110) are made from HDPE plastic seat on corner of Waffle Pods for support reinforcement bars in the bottom of the ribs.
- Two way spacer (2W-110) are made from HDPE plastic seat between Waffle Pods for support the reinforcement bars in the bottom of the rib.
Other
- Avoid water ponding against footing. Ground to slope away from footing. Or provide drainage system.
- Minimum concrete grade N20 (f’c 20 MPa)
- For polished slabs minimum concrete grade N32 (f’c 32 MPa) and SL82 mesh top. Stronger concrete is more prone to shrinkage, hence the large reinforcing.
