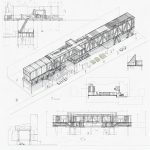Tired of the same old hatch patterns in AutoCAD? Need something specific to represent a unique material or a particular design aesthetic? Creating your own custom hatch patterns is easier than you think! This guide will walk you through the process of crafting bespoke .pat files in AutoCAD and even show you how to bring those custom creations into Revit. Why Bother with … [Read more...] about Unlock Your Design Potential: Creating Custom Hatch Patterns in AutoCAD (and Using Them in Revit!)
Top 5 Side Hustles for Architectural Drafters to Make Money Online
Top 5 Side Hustles for Architectural Designers and Revit Drafters to Make Money Online As an architectural designer or Revit drafter, you possess a unique set of skills that are highly valuable in the online world. Here are five side hustles you can explore to boost your income: Freelance CAD Drafting Services: Many firms and individual clients outsource drafting tasks. … [Read more...] about Top 5 Side Hustles for Architectural Drafters to Make Money Online
Decoding Metric: Choosing the Right Units for Your CAD Drawings
In the world of Computer-Aided Design (CAD), precision and clarity are paramount. A crucial element in achieving this is the consistent and correct use of units. For those working within the metric system (SI units), understanding which unit to employ for different types of drawings can streamline workflows, prevent errors, and ensure universal comprehension. This post will … [Read more...] about Decoding Metric: Choosing the Right Units for Your CAD Drawings
Top 5 Free DWG File Download Websites for CAD Drafting
Here are some of the best websites for free DWG file downloads for CAD drafting: blocks.draftsperson.net: This is one of the oldest and most comprehensive free CAD block websites around. It has a history dating back to 2002 and offers a wide range of categories, such as architecture, civil, equipment, furniture, people, vehicles, and more. You can download the DWG files … [Read more...] about Top 5 Free DWG File Download Websites for CAD Drafting
Side Hustle Ideas for Work from Home Architects
A side hustle is a way to make some extra money outside of your main job. It can be a creative outlet, a passion project, or a source of passive income. There are many side hustles that work from home Architects can do, depending on their skills, interests, and availability. Here are some examples: Create online courses or eBooks. You can share your knowledge and expertise … [Read more...] about Side Hustle Ideas for Work from Home Architects
Free LISP Routines
Please feel free to download any of the following LISP routines for use in AutoCAD or compatible software. Lisp Routine Index 2D DOOR.lsp A small program that draws a 2D door on your floor plan. 2D WIN.lsp A small program that draws a 2D window on your floor plan.> 3dcabn.zip THIS PROGRAM WILL DRAW A CABINET GIVEN THE WIDTH, HEIGHT, DEPTH, THICKNESS OF … [Read more...] about Free LISP Routines





