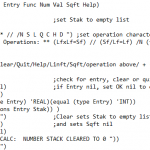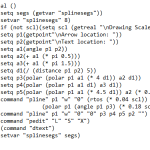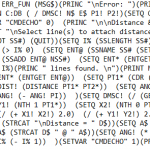Name: Architectural Calculator Utility Description: This function simulates a simple "feet-and-inch" calculator that accepts input in standard AutoCAD Architectural units. It provides addition, subtraction, multiplication, division and conversion operations for linear feet, inches, and fractions of inches, and for square foot values. The units in the current drawing must be set … [Read more...] about ARCHCALC Lisp Routine
AutoLISP Routines
AL Lisp Routine
Name: AL Description: This program creates leaders with squiggly lines. Type: AutoCAD AutoLISP Routine Author: Glen Nevill File Size: 1 Kb Cost: Free Worked on: AutoCAD Download File: AL2.zip … [Read more...] about AL Lisp Routine
Distance and Bearing Angle Lisp Routine
Name: Distance and Bearing Angle. Description: Routine creates a text entity that specifies the distance (length) and bearing (angle) of a select line or pline segment. Used in surveying and map making. Type: AutoCAD AutoLISP Routine Author: Anon File Size: 2 Kb Cost: Free Worked on: AutoCADDownload File: Distbear.zip … [Read more...] about Distance and Bearing Angle Lisp Routine
Numbering Lisp Routine Collection
Name: Numbering Description: There are 7 routines in this one lisp file. It inserts ascending numbers or letters etc.. until you press [enter]. It remembers last inserted text and suggests the continuation. Descriptions and calling codes for each function are in the beginning of the file. Type: AutoCAD AutoLISP Routine Author: Paul File Size: 3 Kb Cost: Free Worked … [Read more...] about Numbering Lisp Routine Collection
My CAD Lisp Library
Name: My Lisp Library Description: These are just a few of the top lisp routines you should check out in the library; * HFACE.lsp - Create 3dfaces to hide entities around text,* Enedit.lsp - Create a selection set quickly and easily, then take advantageof its powerful editing routines.* Var.lsp - Creates a text file that records all the settings in the current … [Read more...] about My CAD Lisp Library
CGRID lisp – Draws ceiling grids
Name: CGRIDDescription: Creates ceiling grids on layer EECEILING using lines. Handy for creating the reflected ceiling plans of suspended ceilings.Type: AutoCAD AutoLISP Routine.Author: Harold, Bruno, and a few other minor edits from others.Worked on: AutoCAD 2019Download File: CGRID.zip CGRID.lsp test result - The ugly green lines … [Read more...] about CGRID lisp – Draws ceiling grids





