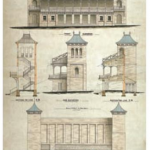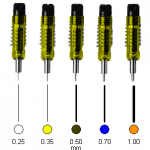Asking the BING AI "The History of AutoCAD" Creative Response: AutoCAD is a commercial computer-aided design (CAD) and drafting software application1. It was developed and marketed by Autodesk, a company founded in 1982 by John Walker and 15 co-founders2. AutoCAD was first released in December 1982 as a desktop app running on microcomputers with internal … [Read more...] about The History Of AutoCAD, According BING
Drafting History
Engineers Love Affair with 2D Drawings
A podcast from unprofessional engineering. People have been using 2D drawings for thousands and thousands of years to depict everything from creatures they have seen (on cave walls) to detailed design plans. In this episode, we bring in our friend and 2D drawing expert, Paul Munford, to help us unwrap the history of the 2D drawing and why it is still so critical in the … [Read more...] about Engineers Love Affair with 2D Drawings
Life before the invention of AutoCAD, 1950-1980
Before the advent of AutoCAD and other CAD/BIM drafting software, engineering drawings were crafted on large sheets of paper. The specialized equipment used to create these drawings included; drawing boards, different grades of pens and pencils, erasers, T-squares, set squares, compasses and tracing paper to name but just a few. One major disadvantage of an only paper-based … [Read more...] about Life before the invention of AutoCAD, 1950-1980
RetroCAD – AutoCAD 1.4 – 1983
A piece of computer aided drafting history, AutoCAD in 1983! Watch this video - from "RetroCAD" - as they explore the configuration, commands, and features of AutoCAD version 1. https://youtu.be/Apb5ayyCHaE … [Read more...] about RetroCAD – AutoCAD 1.4 – 1983
Video: A history of building documentation and why BIM is the future
In this video presentation we talk about the last 200 years of building documentation and how it has changed. Leading up to the Building Information Modelling method used today. Then we discuss; What is BIM? What are the advantages of BIM? and why is it the future? A drawing from 100+ years ago … [Read more...] about Video: A history of building documentation and why BIM is the future
Pen Sizes and Line Types (Metric)
By Steve Colors on the old drafting pens The ISO defines a set of standard metric line widths for drafting. Like the ISO A and B series sheet sizes, the pen sizes increase by a factor of 2. This allows additions and corrections to be made on the enlargements or reductions of drawings. Each width is assigned a color code. The color code corresponds to that for the matching … [Read more...] about Pen Sizes and Line Types (Metric)





