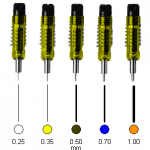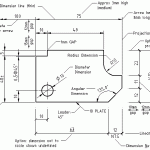By Steve Colors on the old drafting pens The ISO defines a set of standard metric line widths for drafting. Like the ISO A and B series sheet sizes, the pen sizes increase by a factor of 2. This allows additions and corrections to be made on the enlargements or reductions of drawings. Each width is assigned a color code. The color code corresponds to that for the matching … [Read more...] about Pen Sizes and Line Types (Metric)
Drafting Standards
Paper Sizes
By DGM The ISO 'A' Series The ISO 'A' series of sheet sizes is based on a constant width to length ratio of 1 : √2. The A0 size is defined as having an area of one square meter. This allows paper weights to be expressed in grams per square meter. Each smaller sheet size is exactly half the area of the previous size. ie. If you cut an A0 sheet in half you get two A1 … [Read more...] about Paper Sizes
Numbered CAD Layering System
Written with the use of AutoCAD in mind, however principles apply to other CAD packages.Core conceptsAll layer names are prefix with a predefined set of numbers is the core of the concept behind this system. The first digit represents the discipline and the following digits refer to the object type (doors, columns etc.).BenefitsMultiple drafters can work together on the same … [Read more...] about Numbered CAD Layering System
Metric Dimensioning Guide
Written by Allan Lines Projection lines indicate extremities of a dimension. A gap of 1mm is generally drawn from the object to the start of the projection line. An extension of 2mm is generally drawn past the dimension line.Dimension lines run between the projection lines. They generally terminate with and arrowhead or tick. Arrowheads are usually 3x1mm and ticks, 2mm … [Read more...] about Metric Dimensioning Guide
Measures of Angle
What's it all About?Everyone who has had any sort of formal education at all will have learned about angles. How to measure them and how to draw them. They will certainly know about degrees. Most, but not all, will have gone on to do trigonometry with right-angled triangles, and words like sine cosine tangent will have some (half-remembered?) meaning for them. … [Read more...] about Measures of Angle
ISO Metric Die and Tap
Tap sizeDiameter (in)Diameter (mm)Thread count (TPI)Thread pitch (mm)Tap drill size#0000-1600.02100.53341600.1591/64 in#000-1200.03400.86361200.212#71M1x0.20.03941.0000~1270.2000.8 mmM1x0.250.03941.0000~1020.2500.75 mmM1.1x0.250.04331.1000~1020.2500.85 mmM1.1x0.20.04331.1000~1270.2000.9 mm#00-900.04701.1938900.282#65M1.2x0.20.04721.2000~1270.2001 … [Read more...] about ISO Metric Die and Tap

