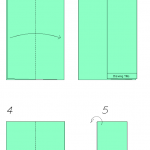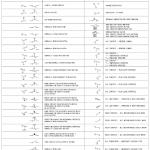ISO 13567 is an international Computer-aided design (CAD) layer standard.Standard partsThe standard is divided in three parts:ISO 13567-1:1998Technical product documentation -- Organization and naming of layers for CAD -- Part 1: Overview and principlesISO 13567-2:1998Technical product documentation -- Organization and naming of layers for CAD -- Part 2: Concepts, format … [Read more...] about ISO 13567 – CAD layer standard
Drafting Standards
How to fold an A1 size drawing
Why fold it this way? The resultant fold is a handy A4 sheet size.The folded drawing opens and closes easier that other types of folding.The drawing title is on the front. Thus you do not have to open the entire thing to see what the drawing is! … [Read more...] about How to fold an A1 size drawing
Grid System
A grid reference system consists of one set of gridlines in one direction with a second set of gridlines in another direction. Any grid system shall be consistent throughout a project. Grid systems are generally right angles to each other, but grid lines do not necessarily have to be at right angles to each other. The project grid may be adopted with a completely arbitrary … [Read more...] about Grid System
General Symbols and Identification Methods
Commonly used symbols on drawings and what they mean. … [Read more...] about General Symbols and Identification Methods
Electrical Symbols – General
By Dave (Apr 2010) Electrical symbols to aid design of single line diagrams and general electrical schematics. They follow Australian Standards. Download the CAD files for this chart. … [Read more...] about Electrical Symbols – General
Electrical Symbols – Circuit Breakers, Switches, Contacts
By Dave (Apr 2010) Electrical symbols to aid design of single line diagrams and general electrical schematics. They follow Australian Standards. Download the CAD files for this chart. … [Read more...] about Electrical Symbols – Circuit Breakers, Switches, Contacts



