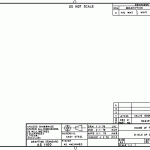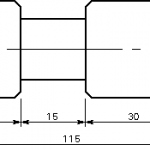By Steve Standard layouts of drawing sheets are specified by the various standards organizations. This is the layout of a typical sheet, showing the drawing frame, the microfilm camera alignment marks, a typical title block, parts list and revision table: An example of a titleblock Sheet Frames It is standard practice for a drawing frame to be printed on each sheet, … [Read more...] about Drawing Sheet Layout (Metric)
Drafting Standards
Drafting Storage Systems
By CD and DSEvery architectural, engineering and construction company needs an efficient drawing storage system that makes accessing plans, blueprints and maps in their office easy.Staying organized on a construction job site, and architectural / engineering office or a planning department is an absolute must. Time spent scouring the office for a certain set of drawings, floor … [Read more...] about Drafting Storage Systems
Drafting In Decline – A Study Paper
Written By : Rod Newton, June 2006 “near enough is not good enough” The aim of this paper is to highlight the obvious decline in the standard of Architectural drafting & explore some ways in which Woodhead's can lead the industry in improving this aspect of their technical culture. The Issues The Education Process (tertiary & secondary).Social Attitudes … [Read more...] about Drafting In Decline – A Study Paper
Discipline Codes
A suggestion on discipline codes for a given drafting standard.A- ArchitecturalC- CivilE- ElectricalF- Fire ProtectionG- GeneralH- Hazardous MaterialsI- InteriorsL- LandscapeM- MechanicalP- PlumbingQ- EquipmentS- StructuralT- TelecommunicationsX- Other disciplinesZ- Contractor / shop drawings … [Read more...] about Discipline Codes
Metric Dimension Current Practices
By Steve Dimensioning practices for metric drawings are similar to those for non-metric drawings, but there are some subtle differences. This material outlines the current practices. Dimension Lines and Projection Lines Projection lines are used to indicate the extremities of a dimension. They are generally drawn up to 1 mm from the outline of the object. … [Read more...] about Metric Dimension Current Practices
Decimal Sheet Numbering for Civil Drawings
Sheet Numbering Concept The core concept of this system is to break the drawing sheets into more manageable chunks by isolating elements into groups. The Divisions Division Description Remarks C00 Civil coversheets and general notesProject Title, General Notes, Drawing Schedule C01Site, existing conditions, demolition, landscaping etc.Overall plans C02Site … [Read more...] about Decimal Sheet Numbering for Civil Drawings

