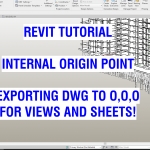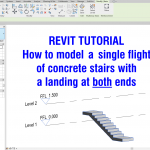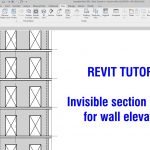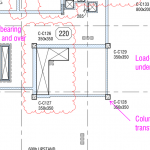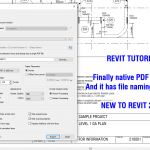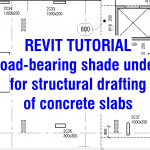Are you trying to export DWG files of your views and sheets but cannot get them to be at the right 0,0,0, coordinate point? Let me share with you some tips and tricks to make this less painful in Revit. Internal Origin Point, Project Base Point and Survey Point. The three things in Revit which can define start points for coordinates. We will also have a brief look at how … [Read more...] about Revit Tutorial – Internal Origin Point and exporting DWGs to same coordinates for Views and Sheets.
Revit Tutorials
Revit Tutorial – How to Model a Single Flight of Concrete Stairs with a Landing at Both Ends.
https://youtu.be/d-HU-gqMoW8 Are you finding it tricky to model a single flight concrete stair with a concrete landing at both ends? Are you tired of having the bottom of the stair not fold correctly to it's connecting slab? Are your stair landings and handrails sloped when they should be flat? How do I draw a 200mm thick concrete stair throat + 200mm thick concrete … [Read more...] about Revit Tutorial – How to Model a Single Flight of Concrete Stairs with a Landing at Both Ends.
Revit Tutorial – Invisible Section Markers for Wall Elevations
In this Revit 2022 tutorial I show you how to create an invisible section cut to elevate a lift core wall. The section marker stays on the plan, but is not seen and does not print out. Hovering over the area of the section line allows you to click on it, then you can right click and 'go to view'. A good trick for structural drafting of wall … [Read more...] about Revit Tutorial – Invisible Section Markers for Wall Elevations
Help us poke Autodesk to fix one of the biggest missing items for Revit Structural Drafters
REVIT REBELS! up-vote our idea for the product. Help us poke Autodesk to fix one of the biggest missing items for Revit Structural Drafters. "Automatic load bearing hatch under in Revit for Structural Framing plans" Go to the link below and up vote this on the Autodesk Revit Ideas board: … [Read more...] about Help us poke Autodesk to fix one of the biggest missing items for Revit Structural Drafters
Finally! Native PDF Export. New for Revit 2022
A new feature of Revit 2022 is the ability to export sheets to PDF files. And you can provide custom naming rules for batch exporting of PDF drawings. In this video I show you how this new feature works, where it could improve, and a third party plug-in which has similar functionality. https://youtu.be/zbeiiEvef8k … [Read more...] about Finally! Native PDF Export. New for Revit 2022
Revit Tutorial – How to show load-bearing shade hatch under for structural drafting of concrete slabs
What structurally supports a slab under is more important than what is over for structural drafting. For example; How can I tell from a plan view how far this slab is spanning? Are any columns or walls transferring load through slabs to the supports under? In this Revit how to video, I demonstrate two hacks for showing the load-bearing shade under for structural … [Read more...] about Revit Tutorial – How to show load-bearing shade hatch under for structural drafting of concrete slabs
