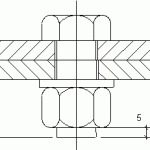By Allan Are you looking to find what the UB means in a 310UB40, how about CT in a 155CT79 steel columns? The table below outlines the commonly used designations for steel members in Australia and New Zealand. Section typeMaterial standard Abbreviation Typical example of designationWelded beam AS/NZS … [Read more...] about Designation or codes of steel members
Structural Drafting
Decimal Sheet Numbering for Structural Drawings
Compiled by Allan. January 2005 Sheet Numbering Concept The core concept of this system is to break the drawing sheets into more manageable chunks by isolating building elements into groups. The Divisions Division Description Remarks S1 Structural Coversheets General Notes, Drawing ScheduleS2 Plans All types of plans: … [Read more...] about Decimal Sheet Numbering for Structural Drawings
Concrete Reinforcing Tips for Australian Detailers
From the Code - AS 3600:Section 8.2.12.2Shear reinforcement The maximum transverse spacing across the width of the member shall not exceed the lesser of 600mm and D (depth)Section 8.6.3side face bars For crack control in the side face of beams where the overall depth exceeds 750mm, longitudinal reinforcement, consisting of 12mm bars at 200mm centres, or 16mm bars … [Read more...] about Concrete Reinforcing Tips for Australian Detailers
Common Metric Structural Scales and Applications
Written by Allan - February 2005 Selecting the correct scale is important because it permits easy and clear interpretation of the information shown. With uniform scales, elements appear in proportion. Seasoned plan readers are familiar with standard scales and can visualize items faster. Details can be standardized because of uniform text heights and be used from one … [Read more...] about Common Metric Structural Scales and Applications
Calculate Structural Metric Bolt Lengths
This information is for a guide only, and has been used in the Australian steel fabrication industry. Size Grade 4.6 8.8 M12 19 n/a M16 23 27 M20 26 31 M24 31 37 M30 35 43 M36 N/A 49 Note: Chart only works with standard metric structural bolts, grade 4.6 or 8.8 nuts and hard flat washers. … [Read more...] about Calculate Structural Metric Bolt Lengths
Australian Steel Detailing General Notes
This information is provide as a guide only.GeneralAll welds to be a minimum of 6mm continuous fillet unless notedColumn flanges at beam moment connections to be ultra sonic tested 150mm above and below weld location. Complete Penetration splices to be also ultra sonic tested 150mm above and below joint. On any material greater than 20mm thick.No paint within 50mm of a site … [Read more...] about Australian Steel Detailing General Notes
