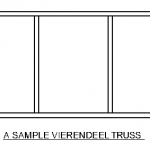Acronym: An abbreviation formed from the initial letters of other words and pronounced as a word. example CAD. Abbreviation: a shortened form of a word or phrase. Example: DIA for diameter. Using too many acronyms or abbreviations can make a drawing harder to understand. I recommend shorted words only if you can't fit the whole word on the drawing. This stop those pesky "what … [Read more...] about Acronyms and Abbreviations in Engineering
Technical Dictionary
Fly Brace
A brace from the bottom flange of a rafter to the roof purlin that restrains the rafter laterally. A steel angle, approx 50x50x5mm, is commonly used in this application. A detail of a fly brace. Download a DWG file of a fly brace detail … [Read more...] about Fly Brace
Vierendeel Truss
A truss with rectangular panels and rigid joints. The members of a Vierendeel truss are subject to strong non-axial forces.A rigid frame with an assemblage of rectangles and trapezoids but no diagonal membersHistoryNamed after Arthur Vierendeel (April 10, 1852 – November 8, 1940) a famous Belgian civil engineer born in Leuven. … [Read more...] about Vierendeel Truss
Grid System
A grid reference system consists of one set of gridlines in one direction with a second set of gridlines in another direction. Any grid system shall be consistent throughout a project. Grid systems are generally right angles to each other, but grid lines do not necessarily have to be at right angles to each other. The project grid may be adopted with a completely arbitrary … [Read more...] about Grid System
Microstation
MicroStation is the platform architectural and engineering software package developed by Bentley Systems, Incorporated. Among a number of things, it generates 2D/3D vector graphic objects and elements.Its native format is the DGN (DesiGN file) format, though it can also read and write a variety of standard CAD formats including AutoCAD's DWG and DXF as well as producing … [Read more...] about Microstation
AutoLISP
AutoLISP is a dialect of Lisp programming language built specifically for use with the full version of AutoCAD and its derivatives like Autodesk Map 3D and Autodesk Architectural Desktop. Neither the application programming interface nor the interpreter to execute AutoLISP code are included in the AutoCAD LT product line. Features AutoLisp is a small, dynamically scoped Lisp. … [Read more...] about AutoLISP


