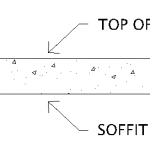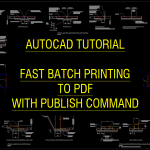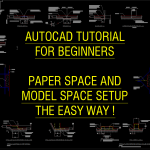Soffit refers to the underside of a structural element, for example a concrete slab. Figure 01. What soffit means in engineering The underside of a floor providing there is no ceiling. The underside of an external eaves overhang is referred to as an EAVES SOFFIT. The under surface of a beam, arch or stair. … [Read more...] about Soffit
AutoCAD Tutorial – FAST batch printing to PDF with PUBLISH
How do you set up an AutoCAD project so you can quickly batch plot to a file with the PUBLISH command? In this video tutorial I show you the best way to do this. https://www.youtube.com/embed/54Uh1HZppcY … [Read more...] about AutoCAD Tutorial – FAST batch printing to PDF with PUBLISH
An easy way to set up Paper Space and Model Space in AutoCAD
Paper Space and Model Space can be confusing at first. But it is the superior way to work in AutoCAD. In this video I show you an easy way to set up Paper Space (PS) and Model Space (MS). I use this method on every single project - small or large. It is the best way to do it, let me show you why: https://www.youtube.com/embed/TiP645Tuxck … [Read more...] about An easy way to set up Paper Space and Model Space in AutoCAD
AutoCAD Tutorial for Beginners – Lets Draw a Rocket!
This is a fun video tutorial aimed at new users of AutoCAD. Drawing something fun has memory stickiness. You will learn AutoCAD quicker this way. I started with the Spacex Falcon 9 rocket - but it didn't last long - my rocket is cooler! https://www.youtube.com/embed/CkDFrVuJBzQ Download the DWG file from this tutorial at: … [Read more...] about AutoCAD Tutorial for Beginners – Lets Draw a Rocket!
Draftsperson
A Draftsperson It is an artist skilled in technical drawing. The 'skill' is to draw complex instructions precisely and accurately. The 'art' is to arrange that information in an beautiful, eye pleasing way. Combine these two factors and you have accurate drawings that are easy to use. DRAFTING includes any task that utilizes graphics to convey instructions to another … [Read more...] about Draftsperson
Revit Power Hack – How to link 2D AutoCAD steel details into Revit
Use 2D drafted AutoCAD steel details in Revit for three main reasons: AutoCAD is the best 2D drafting software out there. Revit is not as good in the 2D drafting space. You have a large 2D CAD library in AutoCAD, why re-draw it?Copy and paste from other projects in AutoCAD is way faster than Revit. Watch this video to learn how: … [Read more...] about Revit Power Hack – How to link 2D AutoCAD steel details into Revit



