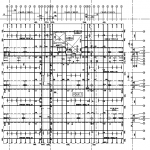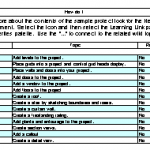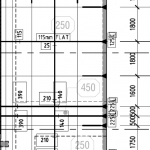Name: CGRIDDescription: Creates ceiling grids on layer EECEILING using lines. Handy for creating the reflected ceiling plans of suspended ceilings.Type: AutoCAD AutoLISP Routine.Author: Harold, Bruno, and a few other minor edits from others.Worked on: AutoCAD 2019Download File: CGRID.zip CGRID.lsp test result - The ugly green lines … [Read more...] about CGRID lisp – Draws ceiling grids
Fly Brace
A brace from the bottom flange of a rafter to the roof purlin that restrains the rafter laterally. A steel angle, approx 50x50x5mm, is commonly used in this application. A detail of a fly brace. Download a DWG file of a fly brace detail … [Read more...] about Fly Brace
How to Draw PT Concrete Slabs
The drafters drafting survival guide to pre-stressed/post-tensioned concrete slabs. By Allan Wise Please note: This information has been compiled by drafters working in the Australian PT concrete slab industry. This information may apply to other countries/systems. Disclaimer this is information is for a guide only. While this article was complied by … [Read more...] about How to Draw PT Concrete Slabs
Display Coordinate Origin Points – New to Revit 2021
Base datum coordinates and making it work with linked in other files, like DWG and RVT, isn't the easiest thing to get your head around. I have been using Revit for over 10 years and it is still a mystery to me. For new projects, I never get it right first go. I have to have a couple of stabs at it before the coordinates are all set right and everything links it correctly. … [Read more...] about Display Coordinate Origin Points – New to Revit 2021
Stripe Rows in a Schedule – New to Revit 2021
Something long time Revit users have asked for many times. The ability to set alternate rows to display a contrasting color in a schedule. It makes our drawings easier to read and gives more of a - that is a good looking drawing feel. There are some limits however, stripe rows does not apply to panel schedules or graphical schedules. But striped rows are presented in a sheet … [Read more...] about Stripe Rows in a Schedule – New to Revit 2021
Annoying boxes around text & images – turn off!
Applies to AutoCAD 2019, 2020 and probably other versions too. Often I see PDF's of drawings with silly little boxes around every piece of text and frames around images linked into drawings. Examples of this issue are shown in the screen shots below. The good news is this can easily be fixed. Boxes or frames around some text in this PDF A frame or box around a JPG … [Read more...] about Annoying boxes around text & images – turn off!




