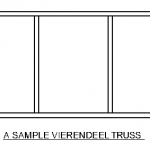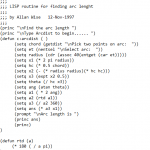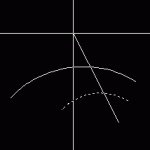A truss with rectangular panels and rigid joints. The members of a Vierendeel truss are subject to strong non-axial forces.A rigid frame with an assemblage of rectangles and trapezoids but no diagonal membersHistoryNamed after Arthur Vierendeel (April 10, 1852 – November 8, 1940) a famous Belgian civil engineer born in Leuven. … [Read more...] about Vierendeel Truss
Wisey’s Steel Shapes LISP program
Name: Wisey’s Structural Steel Shapes Program Description: Draws metric and imperial steel members. Has separate dialog boxes for USA and Australia steel shapes. USA shapes are from the American institute of steel construction’s (AISC) Steel Construction Manual, either the ASD ninth edition or the LRFD first edition. Australian shapes are from the “BHP Hot … [Read more...] about Wisey’s Steel Shapes LISP program
Roughen or scabble a line – Free AutoLISP
Name: ROUGHEN Description: Use ROUGHEN when you want to turn a polyline or line into an irregularly zigzaggy line. For example, you can use roughened lines to designate existing concrete surfaces that have been scabbled for better adhesion with new concrete. Type: AutoCAD AutoLISP Routine Author: Anon File Size: 4 Kb Cost: Free Worked on: AutoCAD 2000, 2004, 2005, 2006, 2007, … [Read more...] about Roughen or scabble a line – Free AutoLISP
PLA – Area LISP routine
Name: PLA Description: Place text about the square metre area of a closed polyline. Useful for facilities management jobs. Type: AutoCAD AutoLISP Routine. Author: Wise File Size: 1 Kb Cost: Free Worked on: AutoCAD 2000, 2019, 2020 Download File: PLA.zip Sample Results … [Read more...] about PLA – Area LISP routine
ARCDIST – AutoCAD LISP routine
Name: ARCDIST Description: Finds the lenght of part of an arc without breaking the lines! Type: AutoCAD AutoLISP Routine Author: YZ File Size: 1 Kb Cost: Free Worked on: AutoCAD R14, 2006 Download File: ARCDIST.zip … [Read more...] about ARCDIST – AutoCAD LISP routine
AED – Edit Arc Lisp
Name:AEDDescription:Edit existing arcs by dragging radius or direction. Use command AED for radius change or SED to change “bulge” by dragging direction.Type:AutoCAD AutoLISP RoutineAuthor:Steve LoganFile Size:1 KbCost:FreeWorked on:AutoCAD 2006Download File:AED.zip Sample result of AED command … [Read more...] about AED – Edit Arc Lisp





