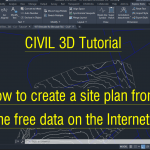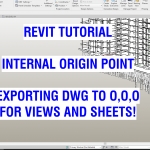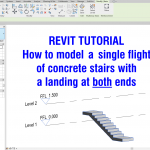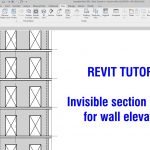https://youtu.be/g7gfDqiScpw LIDAR CONTOURS: How to import a LIDAR Digital Elevation Model (DEM) to Autodesk Civil 3D. This uses a GEOTIFF file (.tif) downloaded from https://elevation.fsdf.org.au/ (better know as ELVIS!) BOUNDARY LINES: How to import a ESRI Shapefile into Autodesk Civil 3D. This uses a SHP (.shp) file downloaded from … [Read more...] about How to import a LIDAR TIF file into Civil 3D
Revit Tutorial – Import a Civil Road Design from AutoCAD to a Revit Topography Surface.
You have a design of the roads next to your building. You want to model this in Revit, so you can reference it in your building section cuts. How can you do this? What are the simple ways to get a topography surface into your Revit model from AutoCAD 3d lines. Learn all of this in our tutorial. https://youtu.be/N1_0oXPG-44 … [Read more...] about Revit Tutorial – Import a Civil Road Design from AutoCAD to a Revit Topography Surface.
Revit Tutorial – Internal Origin Point and exporting DWGs to same coordinates for Views and Sheets.
Are you trying to export DWG files of your views and sheets but cannot get them to be at the right 0,0,0, coordinate point? Let me share with you some tips and tricks to make this less painful in Revit. Internal Origin Point, Project Base Point and Survey Point. The three things in Revit which can define start points for coordinates. We will also have a brief look at how … [Read more...] about Revit Tutorial – Internal Origin Point and exporting DWGs to same coordinates for Views and Sheets.
Build new skills with free courses from Autodesk
Set yourself up for success! Build new skills with free courses from Autodesk. Start Now You can assure your own success by investing in forward-leaning skills now, so when change comes, you’ll be ready to seize the opportunities that appear. Future-proof your skills. Autodesk® learning pathways reflect the skills needed for industry convergence, so they prepare you … [Read more...] about Build new skills with free courses from Autodesk
Revit Tutorial – How to Model a Single Flight of Concrete Stairs with a Landing at Both Ends.
https://youtu.be/d-HU-gqMoW8 Are you finding it tricky to model a single flight concrete stair with a concrete landing at both ends? Are you tired of having the bottom of the stair not fold correctly to it's connecting slab? Are your stair landings and handrails sloped when they should be flat? How do I draw a 200mm thick concrete stair throat + 200mm thick concrete … [Read more...] about Revit Tutorial – How to Model a Single Flight of Concrete Stairs with a Landing at Both Ends.
Revit Tutorial – Invisible Section Markers for Wall Elevations
In this Revit 2022 tutorial I show you how to create an invisible section cut to elevate a lift core wall. The section marker stays on the plan, but is not seen and does not print out. Hovering over the area of the section line allows you to click on it, then you can right click and 'go to view'. A good trick for structural drafting of wall … [Read more...] about Revit Tutorial – Invisible Section Markers for Wall Elevations





