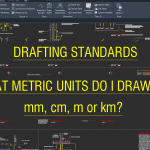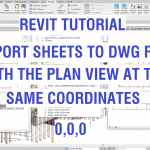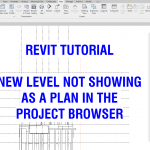What metric units do I use in my architectural, structural, building services or civil disciple drafting projects? Is it millimetres (mm), centimetres (cm), metres (m) or kilometres (km). In AutoCAD do I draw my architectural plan in mm or cm? How about Civil plans is it m or km? What is the industry drafting standard? In this video tutorial I will show you what is used on a … [Read more...] about Drafting Standards – What metric units do I draw with?
Top 5 Side Hustles for Home Office Workers in Australia successful in 2022
Get your boring office tasks done cheaply by someone else: You can redraw an old house plan from paper to AutoCAD. You would bill your client $1K for this service. Or you could post the project to freelancer.com.au*. Get someone there to do it for $100 dollars + $100 dollars of your own time for a quality check. This is a total cost of $200. Still bill the client $1000 and make … [Read more...] about Top 5 Side Hustles for Home Office Workers in Australia successful in 2022
AutoCAD Tutorial – System Variable Superstars ONLY the elite know!
System variables are settings that control how certain commands work. Learn about these 5 superstars and become an elite level CAD drafter. FILEDIA - Where is file dialog box to open files? PUBLISHCOLLATE - Single PDFs or merged PDFs in the PUBLISH command. PICKADD - Select objects and add to the set or not? ZOOMFACTOR - I need to fly faster around my drawing!! MIRRTEXT - … [Read more...] about AutoCAD Tutorial – System Variable Superstars ONLY the elite know!
Revit Tutorial – Export sheets to a DWG file with the plan views at the same coordinate point
The problem: I am exporting - to DWG format - a couple of levels from my Revit model. They are level 1 and level 2 general arrangement plans. But the coordinates in this CAD export are different in each sheet. Level 1 does not align up with Level 2. The 0,0,0 coordinates are in different locations. How do I export drawings to a consistent coordinate location for all my plan … [Read more...] about Revit Tutorial – Export sheets to a DWG file with the plan views at the same coordinate point
Revit Tutorial – Add a level but no plan shows in the project browser
https://youtu.be/TqQxEwUyOLo I have create a new level, but it is not showing in the Revit project browser list as a plan. How do I do this? In this video help tutorial we will show you how. … [Read more...] about Revit Tutorial – Add a level but no plan shows in the project browser
Engineers Love Affair with 2D Drawings
A podcast from unprofessional engineering. People have been using 2D drawings for thousands and thousands of years to depict everything from creatures they have seen (on cave walls) to detailed design plans. In this episode, we bring in our friend and 2D drawing expert, Paul Munford, to help us unwrap the history of the 2D drawing and why it is still so critical in the … [Read more...] about Engineers Love Affair with 2D Drawings





