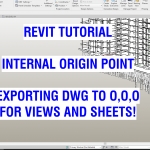https://youtu.be/u1pcA3WFOUc The Architect has issued concrete setout plans in PDF and DWG file format. How do we link this AutoCAD DWG file into our Structural Revit model for coordination? In this video screen share tutorial we show you a simple method for success and how to change the overlay colors so it is easier to read. … [Read more...] about Revit Tutorial – How to link an Architectural DWG file for coordination
AutoCAD Tutorial – DIVIDE Command on Column Reinforcement Tie Type Detailing
https://youtu.be/Ow6CJlomk8M A tip on how to use the DIVIDE command in AutoCAD drafting software. In this video tutorial I show you how to copy a column tie type detail with 10 vertical reinforcement bars and change it to 26 vertical reinforcement bars and ties modified to suit. … [Read more...] about AutoCAD Tutorial – DIVIDE Command on Column Reinforcement Tie Type Detailing
How to background mask text in AutoCAD
https://youtu.be/cXel_S3rGo4 A background mask on text makes it easier to read because the linework under it is hidden. Here is now to do this in AutoCAD drafting software. … [Read more...] about How to background mask text in AutoCAD
How to import a LIDAR TIF file into Civil 3D
https://youtu.be/g7gfDqiScpw LIDAR CONTOURS: How to import a LIDAR Digital Elevation Model (DEM) to Autodesk Civil 3D. This uses a GEOTIFF file (.tif) downloaded from https://elevation.fsdf.org.au/ (better know as ELVIS!) BOUNDARY LINES: How to import a ESRI Shapefile into Autodesk Civil 3D. This uses a SHP (.shp) file downloaded from … [Read more...] about How to import a LIDAR TIF file into Civil 3D
Revit Tutorial – Import a Civil Road Design from AutoCAD to a Revit Topography Surface.
You have a design of the roads next to your building. You want to model this in Revit, so you can reference it in your building section cuts. How can you do this? What are the simple ways to get a topography surface into your Revit model from AutoCAD 3d lines. Learn all of this in our tutorial. https://youtu.be/N1_0oXPG-44 … [Read more...] about Revit Tutorial – Import a Civil Road Design from AutoCAD to a Revit Topography Surface.
Revit Tutorial – Internal Origin Point and exporting DWGs to same coordinates for Views and Sheets.
Are you trying to export DWG files of your views and sheets but cannot get them to be at the right 0,0,0, coordinate point? Let me share with you some tips and tricks to make this less painful in Revit. Internal Origin Point, Project Base Point and Survey Point. The three things in Revit which can define start points for coordinates. We will also have a brief look at how … [Read more...] about Revit Tutorial – Internal Origin Point and exporting DWGs to same coordinates for Views and Sheets.





