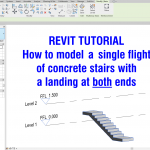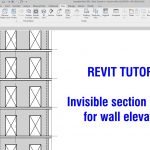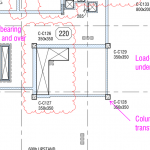Set yourself up for success! Build new skills with free courses from Autodesk. Start Now You can assure your own success by investing in forward-leaning skills now, so when change comes, you’ll be ready to seize the opportunities that appear. Future-proof your skills. Autodesk® learning pathways reflect the skills needed for industry convergence, so they prepare you … [Read more...] about Build new skills with free courses from Autodesk
Revit Tutorial – How to Model a Single Flight of Concrete Stairs with a Landing at Both Ends.
https://youtu.be/d-HU-gqMoW8 Are you finding it tricky to model a single flight concrete stair with a concrete landing at both ends? Are you tired of having the bottom of the stair not fold correctly to it's connecting slab? Are your stair landings and handrails sloped when they should be flat? How do I draw a 200mm thick concrete stair throat + 200mm thick concrete … [Read more...] about Revit Tutorial – How to Model a Single Flight of Concrete Stairs with a Landing at Both Ends.
Revit Tutorial – Invisible Section Markers for Wall Elevations
In this Revit 2022 tutorial I show you how to create an invisible section cut to elevate a lift core wall. The section marker stays on the plan, but is not seen and does not print out. Hovering over the area of the section line allows you to click on it, then you can right click and 'go to view'. A good trick for structural drafting of wall … [Read more...] about Revit Tutorial – Invisible Section Markers for Wall Elevations
A New Way to Certify
If you love collecting certificates and quailifcations, this new offering may interest you from Autodesk. Whether you’re an emerging or seasoned professional, Autodesk's certification program gives you the tools and training to acquire new skills, accelerate your career, and prosper through disruption to achieve the new possible. Check it out at: … [Read more...] about A New Way to Certify
Help us poke Autodesk to fix one of the biggest missing items for Revit Structural Drafters
REVIT REBELS! up-vote our idea for the product. Help us poke Autodesk to fix one of the biggest missing items for Revit Structural Drafters. "Automatic load bearing hatch under in Revit for Structural Framing plans" Go to the link below and up vote this on the Autodesk Revit Ideas board: … [Read more...] about Help us poke Autodesk to fix one of the biggest missing items for Revit Structural Drafters
Life before the invention of AutoCAD, 1950-1980
Before the advent of AutoCAD and other CAD/BIM drafting software, engineering drawings were crafted on large sheets of paper. The specialized equipment used to create these drawings included; drawing boards, different grades of pens and pencils, erasers, T-squares, set squares, compasses and tracing paper to name but just a few. One major disadvantage of an only paper-based … [Read more...] about Life before the invention of AutoCAD, 1950-1980





