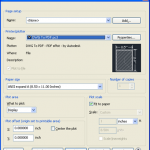Problem: A hatch pattern is in an AutoCAD drawing I have, but the original .pat file is unavailable. I want use the same pattern in Revit, so the two drawings match.Solution: Harvest the hatch pattern using a LISP routine. Download GETPAT.LSP from: http://www.turvill.com/t2/free_stuff/index.htm … [Read more...] about How to ‘harvest’ a hatch pattern
Dimension on an angled wall tip
IssueYou want to place a dimension on an angled wall that is part of a larger wall system, but you cannot configure the dimension to run parallel to the angled wall.SolutionsIf the angled wall is attached on both ends, then the dimension will not be aligned properly.However, if you remove one of the walls adjacent to the angled wall, and then select the angled wall, you will … [Read more...] about Dimension on an angled wall tip
TroubleShoot: Lucida Sans font jumps if bold
Problem: Lucida Sans font in some families 'jumps' up when the bold button is ticked. other similar workstations do not have that issue. You can see in the image below. the text should be central to the grid circle. If I tick off the bold option the text returns to the correction location.Workstation Specs: Revit Structure 2010, Windows 7Solution: Remove the … [Read more...] about TroubleShoot: Lucida Sans font jumps if bold
I want the wall joins to stop joining!
Problem: I want the wall joins to stop joining!Applies to: Revit 2010+Solution: Draw wall then go to the 'Modify Tab' and find the 'Wall Joins'.Hover over the end of the wall where the wall join is to be stopped. Wait for the box to appear and select the end of the wall.The 'Disallow Join' button will show.An icon will show which walls have been stopped from … [Read more...] about I want the wall joins to stop joining!
Dimension Style Overrides, Explained
Compiled By SpeedyPC Applies to: AutoCAD Definition In AutoCAD dimension style override is a change made to specific settings in the current dimension style. It is equivalent to changing a dimensioning system variable without changing the current dimension style. You can define dimension style overrides for individual dimensions, or for the current dimension … [Read more...] about Dimension Style Overrides, Explained
How to create PDF with Layers from AutoCAD File
1. If you have AutoCAD 2010 or above installed on your PC go to point 5 2. Download and install Latest version of AutoCAD True View 3. Prepare your drawing for printing with your current version of AutoCAD. Save and Close the file 4. Open your Drawing in AutoCAD True View 5. Press Ctrl+P or Plot from Menu 6. Select DWG to PDF.pc3 printer … [Read more...] about How to create PDF with Layers from AutoCAD File
