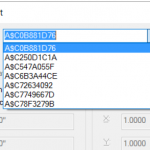This is a fun video tutorial aimed at new users of AutoCAD. Drawing something fun has memory stickiness. You will learn AutoCAD quicker this way. I started with the Spacex Falcon 9 rocket - but it didn't last long - my rocket is cooler! https://www.youtube.com/embed/CkDFrVuJBzQ Download the DWG file from this tutorial at: … [Read more...] about AutoCAD Tutorial for Beginners – Lets Draw a Rocket!
AutoCAD Tutorials
AutoCAD Productivity Studies Pack – A2K
Learn the Benefits of using Toolsets in AutoCAD now! Read a productivity study detailing the differences between AutoCAD and the Architecture toolset, a productivity study detailing the differences between AutoCAD and the Electrical toolset and more. These free ebooks are published by A2K Technologies. ACCESS ALL E-BOOKS FROM THIS LINK … [Read more...] about AutoCAD Productivity Studies Pack – A2K
Copy a land survey to your drawing without creating a mess.
How to copy a land survey drawing into your drawing without creating a huge mess. One tip is to prefix all the layers with the words SURVEY, so it does not get mixed up with all the other drafting. … [Read more...] about Copy a land survey to your drawing without creating a mess.
CHSPACE push PS objects to MS – AutoCAD tip
If you want to push objects from paper space to model space in AutoCAD, use the CHSPACE command. In this video I show you how to move the north point, annotation and street name in a land survey drawing, from paper space to model space. … [Read more...] about CHSPACE push PS objects to MS – AutoCAD tip
Anonymous Blocks in AutoCAD
Written By Allan using AutoCAD 2004"AutoCAD uses anonymous blocks for supporting hatch patterns and dimensions. These types of blocks are also created using AutoLISP or similar means, but cannot be intentionally created in the drawing editor. Also, anonymous blocks cannot be modified using AutoCAD editing commands." - www.autodesk.com.auWhat are the Types*U### = anonymous … [Read more...] about Anonymous Blocks in AutoCAD
How to install a font in AutoCAD
Written by Jaiprakash Pandey, July 2015Applies to:AutoCAD 2016, Similar principles to earlier versions.Tutorial:AutoCAD supports two type of fonts SHX and windows based font like truetype, opentype etc, windows based fonts are installed in windows operating system and AutoCAD accesses it from there but SHX is AutoCAD specific font which needs to be installed in AutoCAD font … [Read more...] about How to install a font in AutoCAD


