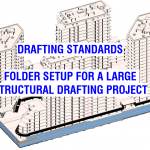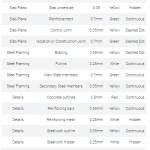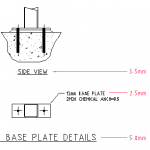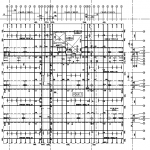For a project to be successful it requires a good folder directory structure. One which is quick and simple to use, yet files things in an orderly way, so we have information at our finger tips. That means we can find things quickly, and not lose things! In this video we discuss a folder setup on an actual structural drafting project for a large building. We also articulate the … [Read more...] about Folder Setup for a Large Project
Drafting Standards
What line width where?
What line width (or weight), do I use where, when structural drafting? In CAD, what color should I draw my structural elements. What line definitions suit what application? Below is a basic list which provide answers to these questions. This article should be read in conjunction with the article: Standard colors and line weights in CAD. Drawing … [Read more...] about What line width where?
Text Heights in Drawings
Good text heights makes a drawing legible. Too small, and it's difficult read. Too large, and it is a struggle for all the information to fit in. A drawing is easier to read if the same text height are used. For example: all notes and dimensions should be the same height. Likewise title text should also be consistent. In CAD environments, normally everything is drawn … [Read more...] about Text Heights in Drawings
Acronyms and Abbreviations in Engineering
Acronym: An abbreviation formed from the initial letters of other words and pronounced as a word. example CAD. Abbreviation: a shortened form of a word or phrase. Example: DIA for diameter. Using too many acronyms or abbreviations can make a drawing harder to understand. I recommend shorted words only if you can't fit the whole word on the drawing. This stop those pesky "what … [Read more...] about Acronyms and Abbreviations in Engineering
Power User AutoCAD Tips and Tricks
Some old school - power user - tips and tricks for using AutoCAD software. A long-right-click moves, copies or blocks When objects are grip-selected, a long-right-click can move, copy or make a block these objects. Hold the right-mouse-button till the cursor changes to an arrow, then move the objects. On release copy, move or block can be selected from the context … [Read more...] about Power User AutoCAD Tips and Tricks
How to Draw PT Concrete Slabs
The drafters drafting survival guide to pre-stressed/post-tensioned concrete slabs. By Allan Wise Please note: This information has been compiled by drafters working in the Australian PT concrete slab industry. This information may apply to other countries/systems. Disclaimer this is information is for a guide only. While this article was complied by … [Read more...] about How to Draw PT Concrete Slabs




