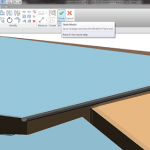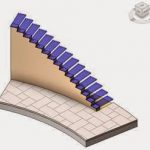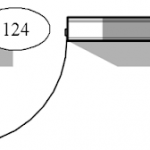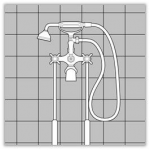Basics In the Family Editor you can Array a geometry or nested family (ex. linear or radial)Always group and associate to assign an integer parameter for the arrayMove to 2nd or Last depending on how you will dimension and calculate the ArrayAfter an array, select an instance of the new group and then the array "dimension"Assign a "Label" in the options bar to … [Read more...] about Family Array Basics & Tips
Revit Tutorials
How to model a gutter on a sloping roof edge – Revit
Problem: Revit 'Roof: Gutter' tool only works on horizontal edges. How do I model a gutter on a sloping roof edge? For example a skillion roof with a 45 degree edge. Applies to: Revit 2014. but probably applies to all previous versions too. Solution: Use 'Model In-Place' with a sweep and use "Pick 3D Edges". Step-by-step guide: Step 1: Model your roof, in this example a … [Read more...] about How to model a gutter on a sloping roof edge – Revit
Attaching a Wall to a Stair
For those of you trying to attach a curved wall to the underside of a stair: 1. Model a stair and a wall (stair hidden below) 2. Model an in-place family of the floor or roof category (shown below) 3. Use extrusions for steps (ex. below). Use a swept blend for a sloping ramp or monolithic stair 4. Attach the top of wall to this in-place family 5. Set the in-place … [Read more...] about Attaching a Wall to a Stair
Rooms that Travel Incognito
By David If you've ever worked on a split level home or other structure you've probably noticed that Revit won't let you freely change the grayed out level instance parameter of placed rooms the way you can with most other placed families. My workaround to this problem always involved cutting the room from one view and pasting it into a view with the desired … [Read more...] about Rooms that Travel Incognito
Bypassing Edit Group Mode
By David In the example below I've grouped and pinned the as-built model... proceeded with demoing a door (infilled on the right) and wanted to show the finishes as all new on this existing wall. Phase filters wouldn't get me there, but Parts works if you're at a stage where you don't mind managing parts on a project. In this example I choose to apply a view filter (by … [Read more...] about Bypassing Edit Group Mode
Design Options and Phases: Post #2
By David This post assumes you already have some exposure to the Parts tools or that you think the Split Face and Paint tools are the only tools available for defining scope of materials. MORE CONTAINERS: Think of the Parts tool as yet another container... an instance of a family is duplicated in two containers... (Original vs. … [Read more...] about Design Options and Phases: Post #2




