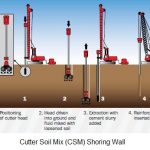AutoCAD DXF (Drawing Interchange Format, or Drawing Exchange Format) is a CAD data file format, developed by Autodesk as their solution for enabling data interoperability between AutoCAD and other programs. DXF was originally introduced in December 1982 as part of AutoCAD 1.0, and was intended to provide an exact representation of the data in the AutoCAD native file format, DWG … [Read more...] about AutoCAD DXF
Technical Dictionary
AutoCAD
AutoCAD is a suite of popular CAD software products for 2- and 3-dimensional design and drafting, developed and sold by Autodesk. The AutoCAD family of products, taken as a whole, are the most widely used CAD software in the world.DescriptionInitially a general-purpose 2D drafting program, AutoCAD has evolved into a family of products which provide a platform for 2D and 3D … [Read more...] about AutoCAD
B – Technical Dictionary
BACHELOR CHEST Small, multi-purpose chest of drawers with a hinged top. BACK BEDDING … [Read more...] about B – Technical Dictionary
A – Technical Dictionary
ADVERTISEMENTA public announcement, inviting bids for work to be performed or materials to be furnished. ALLOTMENTA parcel of land or space described in a land title. ALLOWABLE STRESS The maximum unit stress … [Read more...] about A – Technical Dictionary
Brick and Paver Technical Dictionary
Aa.... Absorption, initial rate of (IRA) See initial rate of absorption (IRA). Absorption, water The amount of water the unit will absorb when immersed in either cold or boiling water for a stated length of time. Expressed as a percent of the weight of the dry unit. Compare porosity. Admixture (or additive) Material added to mortar as a water repellent or coloring agent, to … [Read more...] about Brick and Paver Technical Dictionary
Cutter Soil Mix or CSM Shoring Wall
Cutter Soil Mix (CSM) technology is a soil mixing technique which injects and mixes binding agents (generally cement) with the aid of water and air with in-situ soils to produce a final hardened product. Once cured, these mixed soils are capable of retaining soils and water for deep excavations, environmental cut-off walls or carrying structural loads from roads, embankments, … [Read more...] about Cutter Soil Mix or CSM Shoring Wall
