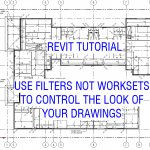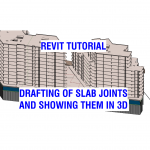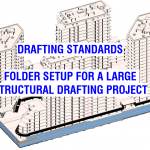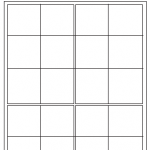Let's have a jive around Filters in the Visibility Graphics and how I use them in Revit 2021. Filters can override global object styles on individual views. For example, make a certain type of wall lighter, or change it's hatch. I recommend using Filters and not Worksets as the main way to control the look of your drawings. Watch this tutorial to learn … [Read more...] about Revit Tutorial – Use FILTERS not WORKSETS for control of the look.
Structural Slab Joints and Tips for Drafting them in Revit
Structural Slab Joints? What are they? and How can we draw or model them in Revit Software. In this video I show you a couple of ways to do this. https://www.youtube.com/embed/HxH6aUvZ03A Examples of slab joints in structural drafting: Control Joints (C.J.) - These can be sawn, tooled, construction, expansion and key joints as the control the concrete shrinkage as it … [Read more...] about Structural Slab Joints and Tips for Drafting them in Revit
We do your homework! – Drawing a CAD exercise
From a recent post on Reddit (r/AutoCAD): Watch this video to see how to do this excise: https://www.youtube.com/embed/5fi6BZTSjtk Download the DWG and Original exercise image from this URL: https://blocks.draftsperson.net/download/p8-5-draw-elbow-pipe-exercise/ … [Read more...] about We do your homework! – Drawing a CAD exercise
Folder Setup for a Large Project
For a project to be successful it requires a good folder directory structure. One which is quick and simple to use, yet files things in an orderly way, so we have information at our finger tips. That means we can find things quickly, and not lose things! In this video we discuss a folder setup on an actual structural drafting project for a large building. We also articulate the … [Read more...] about Folder Setup for a Large Project
AutoCAD Tutorial for Beginners – Draw an Apartment Floor Plan
This is a beginners tutorial on how to use AutoCAD software. Watch this video to learn how the draw a small single dwelling floor plan. Then learn how to dimension it and place it on an A3 sheet. All the files mentioned in this video can be downloaded at this URL: … [Read more...] about AutoCAD Tutorial for Beginners – Draw an Apartment Floor Plan
Colonial Windows
A window that is configured with horizontal and vertical bars to recreate the early colonial style of windows. Effect can be achieved with applied bars adhered to the glass or individually glazed. … [Read more...] about Colonial Windows





