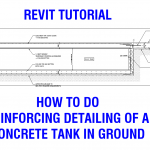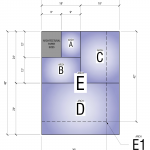https://youtu.be/08CFfZGKZA0 In this video tutorial we show you how to do the reinforcement detailing for a concrete stormwater tank in ground. Learn the finer points of structural drafting with Revit software. We start with a blank section cut from a Revit 2021 model. Then we show you from start to finished how to do the structural detailing of an OSD tank. … [Read more...] about Revit Tutorial – How to do the Reinforcing Detailing of a Stormwater Tank
34 AutoCAD Tips – To Become a Power User
A free E-BOOK from Autodesk AutoCAD power tips covered in this PDF: Use Both Hands ToolTips Command Line Grip Editing Quick Measure Selection Cycling Multileader Styles Page Setups Copy and Paste Options Command Options Keyboard Combos Viewports AutoCAD on any Computer Blocks Palette Favorite Places Annotative Scaling DWG Compare Express Tools Tool Palettes Layer Filters … [Read more...] about 34 AutoCAD Tips – To Become a Power User
ANSI Paper Sizes
Architectural Paper Sizes North America has a special series of paper sizes defined for architectural purposes. In general these have aspect ratios of 4:3 or 3:2 which are similar to the aspect ratio of computer screens. Sizes are used for technical drawings in Structural Engineering, Mechanical Engineering, HVAC Engineering, Hydraulic Engineering, Electrical Engineering, … [Read more...] about ANSI Paper Sizes
Revit Tutorial – How to do 2D Structural Detailing
A full Revit tutorial on how to do the 2D structural CAD detailing of a concrete footing and retaining wall. Learn how to place reinforcement, gravel hatches, rock hatches, dimensions and annotations. This how to drafting guide is using Revit 2021 BIM/CAD software. https://www.youtube.com/embed/6iYpnVHq4JE … [Read more...] about Revit Tutorial – How to do 2D Structural Detailing
RetroCAD – AutoCAD 1.4 – 1983
A piece of computer aided drafting history, AutoCAD in 1983! Watch this video - from "RetroCAD" - as they explore the configuration, commands, and features of AutoCAD version 1. https://youtu.be/Apb5ayyCHaE … [Read more...] about RetroCAD – AutoCAD 1.4 – 1983
AutoCAD Tutorial – How to export a DXF file and view it
In 1982 we got the AutoCAD DXF file format. An open source vector based drawing exchange format. Many a software package can import this CAD file. Watch this video to learn how to export it from AutoCAD and how to view it in Autodesk's free online viewer. https://youtu.be/lQNfwjG3U0w … [Read more...] about AutoCAD Tutorial – How to export a DXF file and view it





