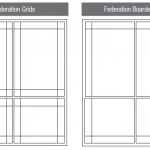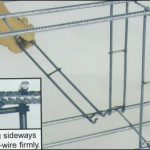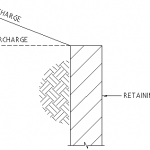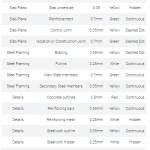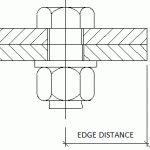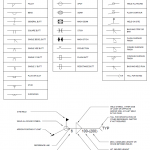A window that is configured to a style to recreate the early federation style of windows. Can be federation style glazing or profiled wide appearance framing or both. … [Read more...] about Federation Windows
Bogar
A proprietary steel spacer for use with trench mesh in raft slabs beams and strip footings. This spacer is manufactured by Bogar Enterprises. The common application is to space top and bottom trench mesh with the correct design height. It also holds the trench mesh securely so cover is maintained at concrete pour. Bogar spacers are commonly used in the Australian construction … [Read more...] about Bogar
Surcharge
An additional load placed atop existing earth or dead loads. Often used in connection with retaining walls.An extra excessive vertical load or weight caused by spoil, overburden, vehicles, equipment, or activities that may affect stability.An extra and usually excessive burden or supply.To overload or make beyond capacity a sanitary sewer system. If large enough, a surcharge … [Read more...] about Surcharge
What line width where?
What line width (or weight), do I use where, when structural drafting? In CAD, what color should I draw my structural elements. What line definitions suit what application? Below is a basic list which provide answers to these questions. This article should be read in conjunction with the article: Standard colors and line weights in CAD. Drawing … [Read more...] about What line width where?
Edge Distance for Bolts
Recommended edge distance for bolts. All edge distances shown are from centreline of bolt to edge of steel. BOLT DIA SHEARED OR HAND FLAME CUT MACHINE CUT SAWN OR PLANED ROLLED EDGE OF ROLLED SECTION NORMAL PITCH M12 25 20 15 45 M16 30 25 20 60 M20 35 30 25 70 M24 45 40 30 90 M30 55 45 40 100 M36 65 55 45 100 … [Read more...] about Edge Distance for Bolts
Weld Symbols
Commonly used welding symbols and what they mean. As used in the Australian steel fabrication industry. Go here for American Welding Symbols. An example of how to draft the weld symbols Download the AutoCAD DWG file of the weld symbols chart. References Standard Drawing Symbols Abbreviations Graphical Representation - OTEN - Revised edition 1981Engineering … [Read more...] about Weld Symbols
