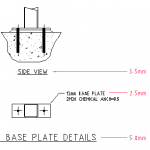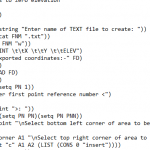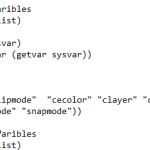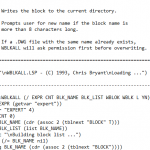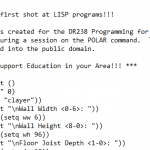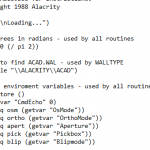Good text heights makes a drawing legible. Too small, and it's difficult read. Too large, and it is a struggle for all the information to fit in. A drawing is easier to read if the same text height are used. For example: all notes and dimensions should be the same height. Likewise title text should also be consistent. In CAD environments, normally everything is drawn … [Read more...] about Text Heights in Drawings
Zero Elevation Lisp Routine
Name: ZP Description: sets all lines to zero elevation Type: AutoCAD AutoLISP Routine Author: Anon File Size: 1 Kb Cost: Free Worked on: AutoCAD Download File: Zp1.zip … [Read more...] about Zero Elevation Lisp Routine
Windows with Multiple Mullions Lisp Routine
Name: WIN Description: This routine draws windows with multiple mullions in plan view between any two lines at any angle, without the use of a block. It works best if the lines are parallel, but is not required. The routine will place the mullions and glass on the current layer, and it will place the wall jambs on the same layer as the walls. I have included two functions. One … [Read more...] about Windows with Multiple Mullions Lisp Routine
WBLOCK ALL Lisp Routine
Name: WBLKALL Description: This program WBLOCKs all block definitions in a drawing. Features include:1. Writes the block to the current directory.2. Prompts user for new name if the block name is more than 8 characters long.3. If a .DWG file with the same name already exists, WBLKALL will ask permission first before overwriting. Type: AutoCAD AutoLISP Routine Author: Chris … [Read more...] about WBLOCK ALL Lisp Routine
WALLSECT Lisp Routine
Name: WALLSECT Description: This program will construct an exterior wall section. Type: AutoCAD AutoLISP Routine Author: Brigitte Robertson File Size: 3 Kb Cost: Free Worked on: AutoCAD Download File: WALLSECT.zip … [Read more...] about WALLSECT Lisp Routine
WALLS Lisp Routine
Name: WALLS Description: Draws walls in plan view based on user input. Type: AutoCAD AutoLISP Routine Author: Alacrity File Size: 29 Kb Cost: Free Worked on: AutoCAD Download File: Walls.zip … [Read more...] about WALLS Lisp Routine
