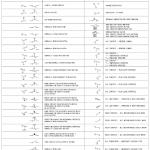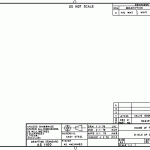A grid reference system consists of one set of gridlines in one direction with a second set of gridlines in another direction. Any grid system shall be consistent throughout a project. Grid systems are generally right angles to each other, but grid lines do not necessarily have to be at right angles to each other. The project grid may be adopted with a completely arbitrary … [Read more...] about Grid System
General Symbols and Identification Methods
Commonly used symbols on drawings and what they mean. … [Read more...] about General Symbols and Identification Methods
Electrical Symbols – General
By Dave (Apr 2010) Electrical symbols to aid design of single line diagrams and general electrical schematics. They follow Australian Standards. Download the CAD files for this chart. … [Read more...] about Electrical Symbols – General
Electrical Symbols – Circuit Breakers, Switches, Contacts
By Dave (Apr 2010) Electrical symbols to aid design of single line diagrams and general electrical schematics. They follow Australian Standards. Download the CAD files for this chart. … [Read more...] about Electrical Symbols – Circuit Breakers, Switches, Contacts
Drawing Sheet Layout (Metric)
By Steve Standard layouts of drawing sheets are specified by the various standards organizations. This is the layout of a typical sheet, showing the drawing frame, the microfilm camera alignment marks, a typical title block, parts list and revision table: An example of a titleblock Sheet Frames It is standard practice for a drawing frame to be printed on each sheet, … [Read more...] about Drawing Sheet Layout (Metric)
Drafting Storage Systems
By CD and DSEvery architectural, engineering and construction company needs an efficient drawing storage system that makes accessing plans, blueprints and maps in their office easy.Staying organized on a construction job site, and architectural / engineering office or a planning department is an absolute must. Time spent scouring the office for a certain set of drawings, floor … [Read more...] about Drafting Storage Systems



